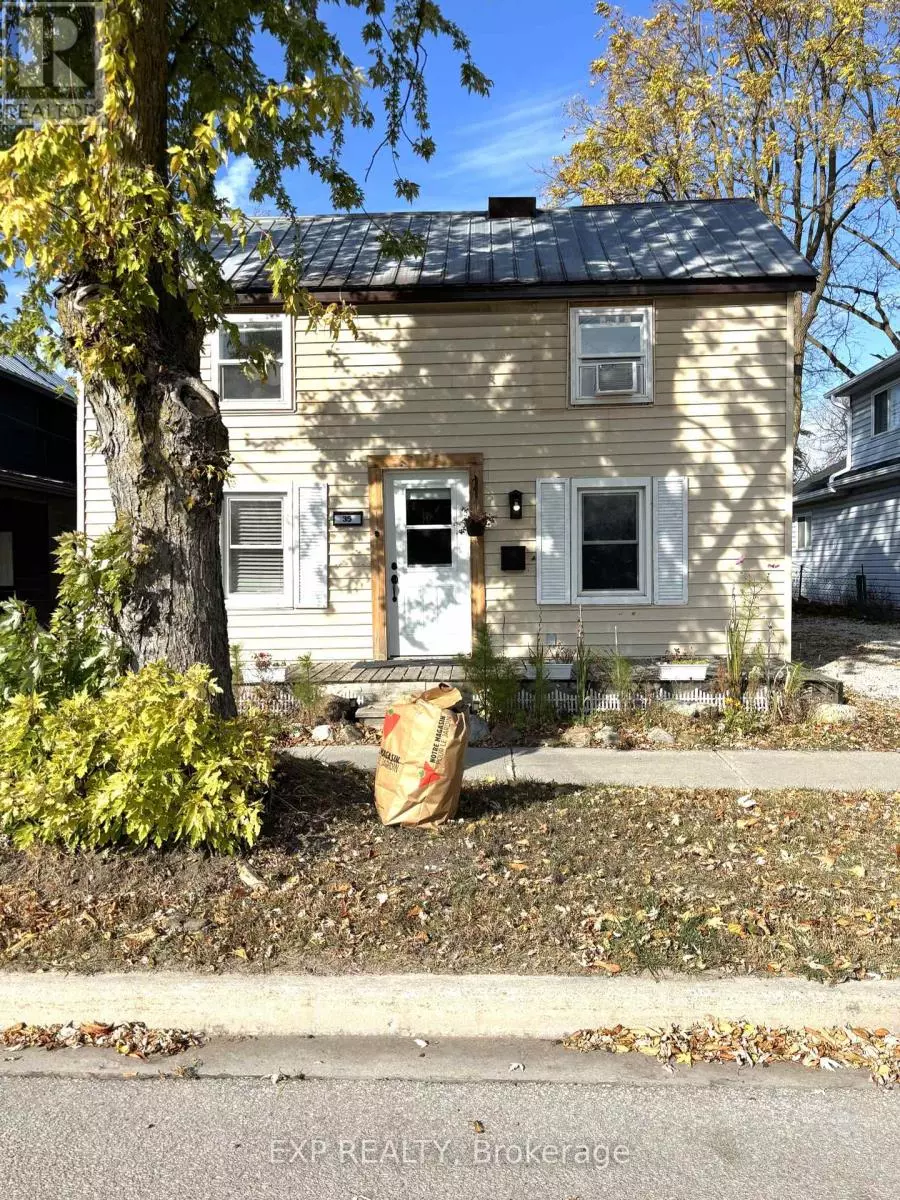3 Beds
1 Bath
699 SqFt
3 Beds
1 Bath
699 SqFt
Key Details
Property Type Single Family Home
Sub Type Freehold
Listing Status Active
Purchase Type For Sale
Square Footage 699 sqft
Price per Sqft $899
Subdivision Collingwood
MLS® Listing ID S9752084
Bedrooms 3
Originating Board Toronto Regional Real Estate Board
Property Sub-Type Freehold
Property Description
Location
State ON
Rooms
Extra Room 1 Second level 2.84 m X 4.11 m Bedroom 2
Extra Room 2 Second level 2.9 m X 3.05 m Bedroom 3
Extra Room 3 Main level 3.51 m X 4.57 m Kitchen
Extra Room 4 Main level 4.47 m X 4.47 m Living room
Extra Room 5 Main level Measurements not available Mud room
Extra Room 6 Main level 2.64 m X 3.43 m Bedroom
Interior
Heating Forced air
Cooling Wall unit
Exterior
Parking Features No
View Y/N No
Total Parking Spaces 2
Private Pool No
Building
Story 2
Sewer Sanitary sewer
Others
Ownership Freehold
"My job is to find and attract mastery-based agents to the office, protect the culture, and make sure everyone is happy! "







