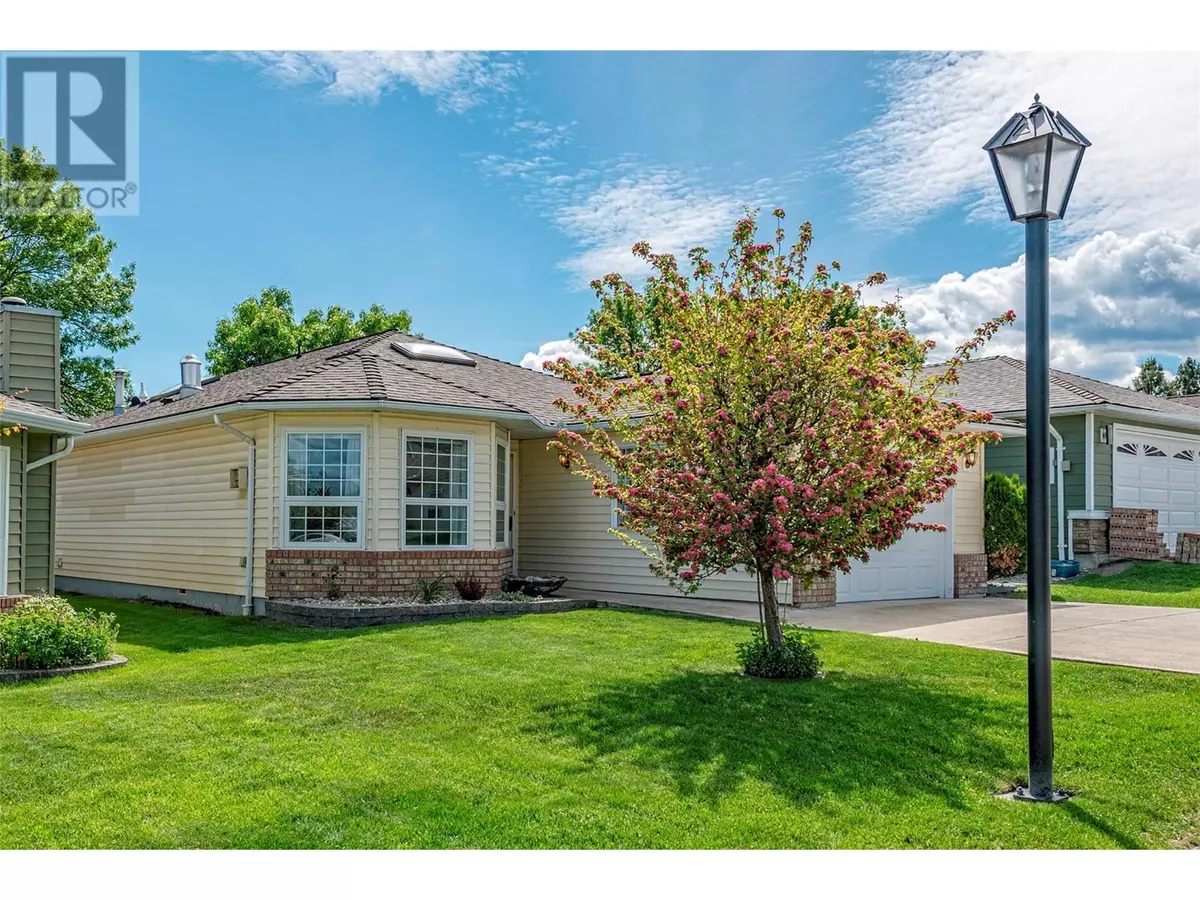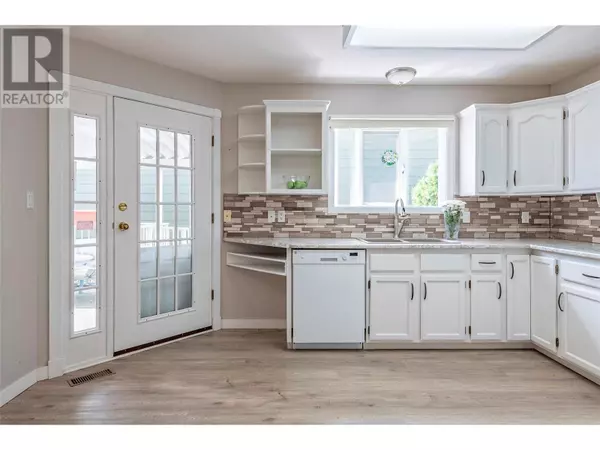2 Beds
2 Baths
1,524 SqFt
2 Beds
2 Baths
1,524 SqFt
Key Details
Property Type Condo
Sub Type Strata
Listing Status Active
Purchase Type For Sale
Square Footage 1,524 sqft
Price per Sqft $393
Subdivision East Hill
MLS® Listing ID 10326932
Bedrooms 2
Condo Fees $250/mo
Originating Board Association of Interior REALTORS®
Year Built 1989
Property Sub-Type Strata
Property Description
Location
State BC
Zoning Unknown
Rooms
Extra Room 1 Main level 8'3'' x 4'3'' Foyer
Extra Room 2 Main level 13'9'' x 11' Bedroom
Extra Room 3 Main level 7'4'' x 5' 4pc Bathroom
Extra Room 4 Main level 10'11'' x 6'5'' 4pc Ensuite bath
Extra Room 5 Main level 15'3'' x 10'11'' Primary Bedroom
Extra Room 6 Main level 8' x 13'11'' Dining room
Interior
Heating Forced air, See remarks
Cooling Central air conditioning
Flooring Carpeted, Vinyl
Fireplaces Type Insert
Exterior
Parking Features Yes
Garage Spaces 1.0
Garage Description 1
Community Features Adult Oriented, Seniors Oriented
View Y/N No
Roof Type Unknown
Total Parking Spaces 1
Private Pool Yes
Building
Lot Description Landscaped
Story 1
Sewer Municipal sewage system
Others
Ownership Strata
Virtual Tour https://youtu.be/6QLzGGhN9B0
"My job is to find and attract mastery-based agents to the office, protect the culture, and make sure everyone is happy! "







