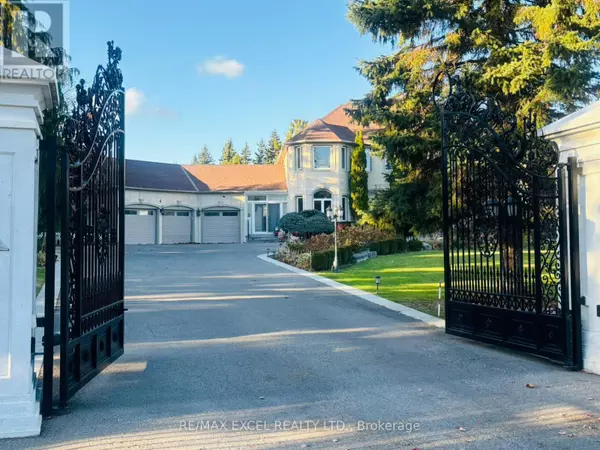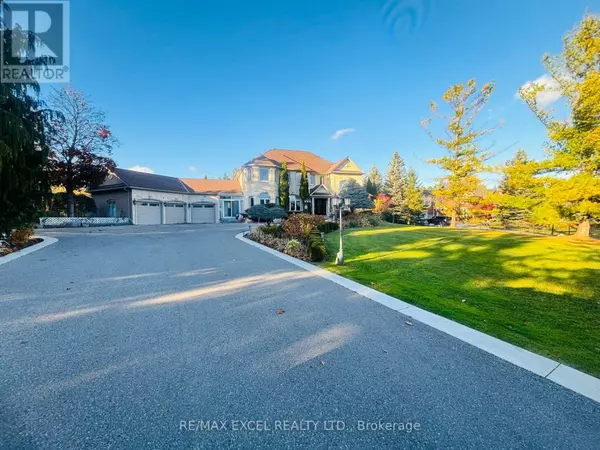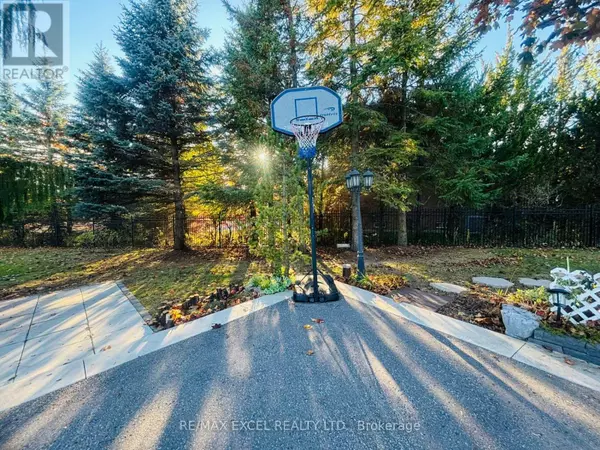4 Beds
4 Baths
4 Beds
4 Baths
Key Details
Property Type Single Family Home
Sub Type Freehold
Listing Status Active
Purchase Type For Rent
Subdivision Rural Richmond Hill
MLS® Listing ID N9768255
Bedrooms 4
Half Baths 1
Originating Board Toronto Regional Real Estate Board
Property Sub-Type Freehold
Property Description
Location
State ON
Rooms
Extra Room 1 Second level 4.84 m X 3.33 m Bedroom
Extra Room 2 Second level 5.85 m X 3.33 m Bedroom 2
Extra Room 3 Second level 5.15 m X 3.63 m Bedroom 3
Extra Room 4 Basement 6.1 m X 3.33 m Bedroom
Extra Room 5 Basement 3.95 m X 4.8 m Exercise room
Extra Room 6 Basement 4.84 m X 3.95 m Recreational, Games room
Interior
Heating Forced air
Cooling Central air conditioning
Flooring Hardwood, Laminate, Porcelain Tile
Fireplaces Number 2
Exterior
Parking Features Yes
View Y/N No
Total Parking Spaces 13
Private Pool No
Building
Story 2
Sewer Septic System
Others
Ownership Freehold
Acceptable Financing Monthly
Listing Terms Monthly
"My job is to find and attract mastery-based agents to the office, protect the culture, and make sure everyone is happy! "







