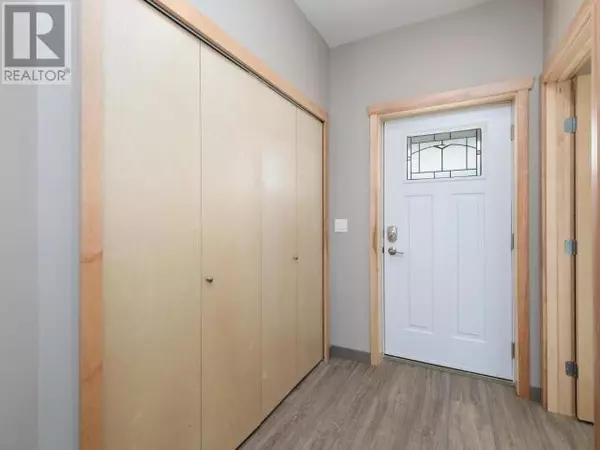3 Beds
2 Baths
1,560 SqFt
3 Beds
2 Baths
1,560 SqFt
Key Details
Property Type Single Family Home
Listing Status Active
Purchase Type For Sale
Square Footage 1,560 sqft
Price per Sqft $411
MLS® Listing ID 16005
Bedrooms 3
Originating Board Yukon Real Estate Association
Lot Size 6,975 Sqft
Acres 6975.0
Property Description
Location
State YT
Rooms
Extra Room 1 Main level 5 ft X 7 ft Foyer
Extra Room 2 Main level 19 ft X 17 ft Living room
Extra Room 3 Main level 9 ft X 13 ft Dining room
Extra Room 4 Main level 13 ft X 13 ft Kitchen
Extra Room 5 Main level 12 ft X 12 ft Primary Bedroom
Extra Room 6 Main level Measurements not available 4pc Bathroom
Exterior
Parking Features No
View Y/N No
Private Pool No
Others
Virtual Tour https://youtu.be/wRReJz6x1T8
"My job is to find and attract mastery-based agents to the office, protect the culture, and make sure everyone is happy! "







