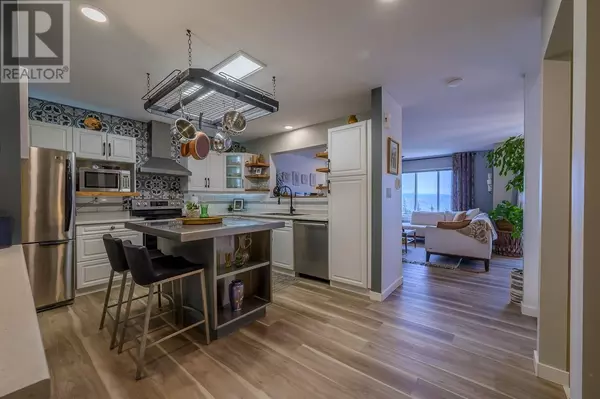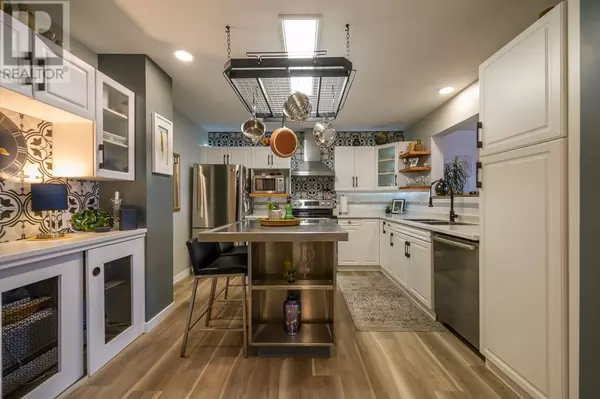3 Beds
3 Baths
1,786 SqFt
3 Beds
3 Baths
1,786 SqFt
Key Details
Property Type Townhouse
Sub Type Townhouse
Listing Status Active
Purchase Type For Sale
Square Footage 1,786 sqft
Price per Sqft $349
Subdivision Aberdeen
MLS® Listing ID 10327445
Bedrooms 3
Half Baths 1
Condo Fees $370/mo
Originating Board Association of Interior REALTORS®
Year Built 1994
Property Sub-Type Townhouse
Property Description
Location
State BC
Zoning Unknown
Rooms
Extra Room 1 Second level Measurements not available 4pc Bathroom
Extra Room 2 Second level 10'5'' x 10'1'' Bedroom
Extra Room 3 Second level 10'10'' x 12'11'' Bedroom
Extra Room 4 Second level Measurements not available 4pc Ensuite bath
Extra Room 5 Second level 12'11'' x 11'8'' Primary Bedroom
Extra Room 6 Basement 14'7'' x 14'6'' Recreation room
Interior
Heating Radiant heat
Flooring Carpeted, Laminate
Fireplaces Type Unknown
Exterior
Parking Features Yes
Garage Spaces 2.0
Garage Description 2
Community Features Rentals Not Allowed
View Y/N No
Roof Type Unknown
Total Parking Spaces 2
Private Pool No
Building
Story 3
Sewer Municipal sewage system
Others
Ownership Strata
Virtual Tour https://drive.google.com/file/d/1sFKXYKZyA0dxfAj1vxFNjzFQOtY4ahto/view?usp=drive_link
"My job is to find and attract mastery-based agents to the office, protect the culture, and make sure everyone is happy! "







