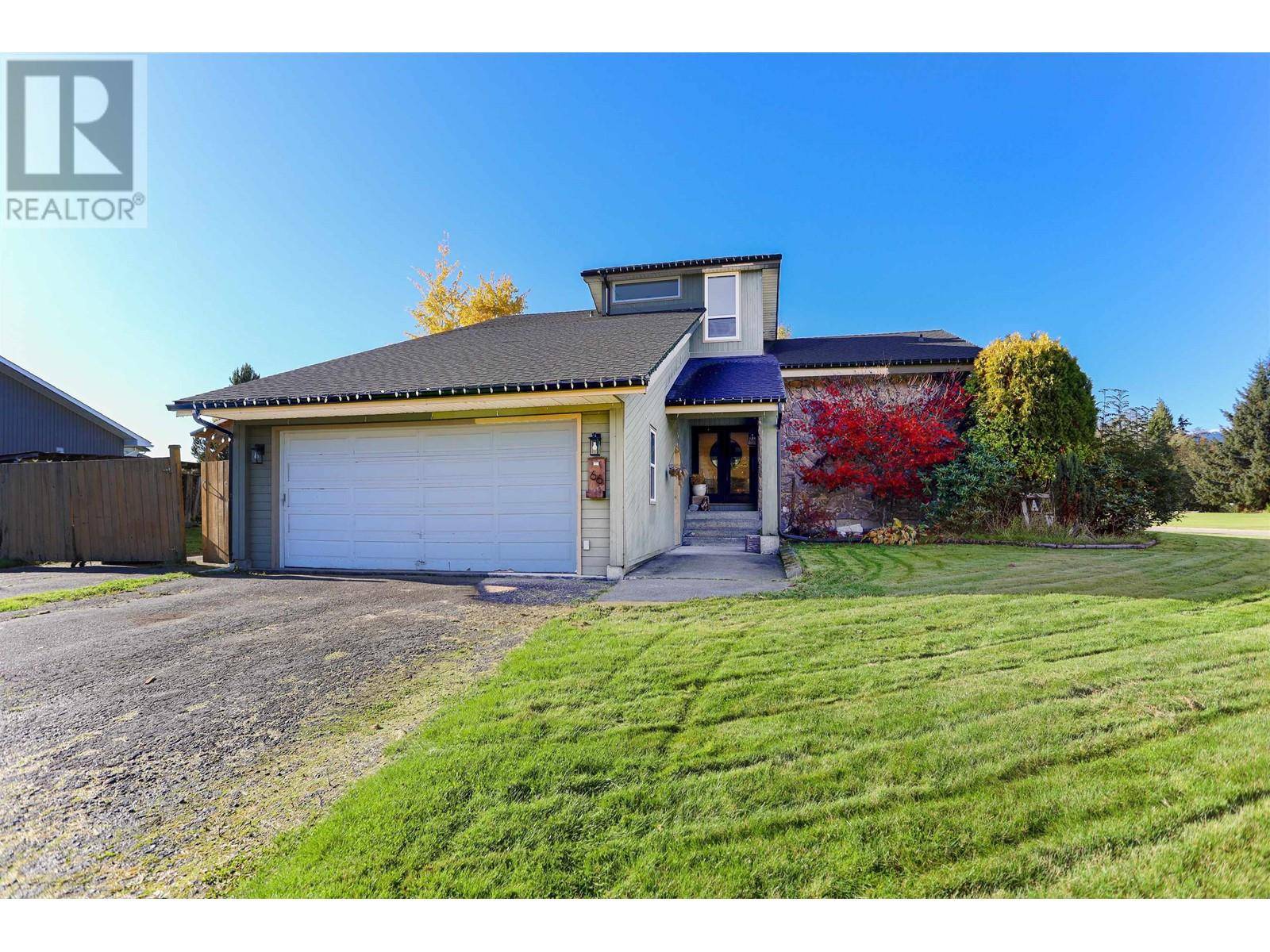5 Beds
4 Baths
2,945 SqFt
5 Beds
4 Baths
2,945 SqFt
Key Details
Property Type Single Family Home
Sub Type Freehold
Listing Status Active
Purchase Type For Sale
Square Footage 2,945 sqft
Price per Sqft $217
MLS® Listing ID R2940921
Bedrooms 5
Originating Board BC Northern Real Estate Board
Year Built 1979
Lot Size 0.326 Acres
Acres 14200.0
Property Sub-Type Freehold
Property Description
Location
State BC
Rooms
Kitchen 1.0
Extra Room 1 Above 11 ft , 3 in X 10 ft , 8 in Bedroom 2
Extra Room 2 Above 11 ft , 3 in X 10 ft , 3 in Bedroom 3
Extra Room 3 Lower level 10 ft , 2 in X 11 ft , 1 in Bedroom 4
Extra Room 4 Lower level 10 ft , 8 in X 10 ft , 9 in Bedroom 5
Extra Room 5 Lower level 9 ft , 7 in X 7 ft Laundry room
Extra Room 6 Lower level 18 ft , 1 in X 11 ft , 6 in Family room
Interior
Heating Forced air,
Fireplaces Number 1
Exterior
Parking Features Yes
Garage Spaces 2.0
Garage Description 2
View Y/N Yes
View Mountain view
Roof Type Conventional
Private Pool No
Building
Story 3
Others
Ownership Freehold
"My job is to find and attract mastery-based agents to the office, protect the culture, and make sure everyone is happy! "







