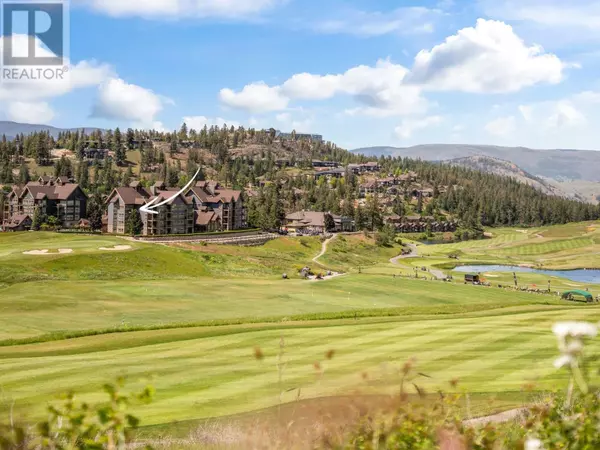2 Beds
2 Baths
989 SqFt
2 Beds
2 Baths
989 SqFt
Key Details
Property Type Condo
Sub Type Strata
Listing Status Active
Purchase Type For Sale
Square Footage 989 sqft
Price per Sqft $484
Subdivision Predator Ridge
MLS® Listing ID 10327280
Bedrooms 2
Condo Fees $1,407/mo
Originating Board Association of Interior REALTORS®
Year Built 2005
Property Sub-Type Strata
Property Description
Location
State BC
Zoning Unknown
Rooms
Extra Room 1 Main level 12'0'' x 11'0'' Kitchen
Extra Room 2 Main level 5'2'' x 8'4'' 3pc Bathroom
Extra Room 3 Main level 9'1'' x 16'5'' 4pc Ensuite bath
Extra Room 4 Main level 14'8'' x 11'9'' Bedroom
Extra Room 5 Main level 12'4'' x 20'0'' Primary Bedroom
Extra Room 6 Main level 12'0'' x 6'11'' Dining room
Interior
Heating Forced air, See remarks
Cooling Central air conditioning
Flooring Carpeted, Laminate
Fireplaces Type Insert
Exterior
Parking Features No
Community Features Pets Allowed
View Y/N No
Roof Type Unknown
Private Pool Yes
Building
Story 1
Sewer Municipal sewage system
Others
Ownership Strata
Virtual Tour https://youtu.be/ed24buulNiw
"My job is to find and attract mastery-based agents to the office, protect the culture, and make sure everyone is happy! "







