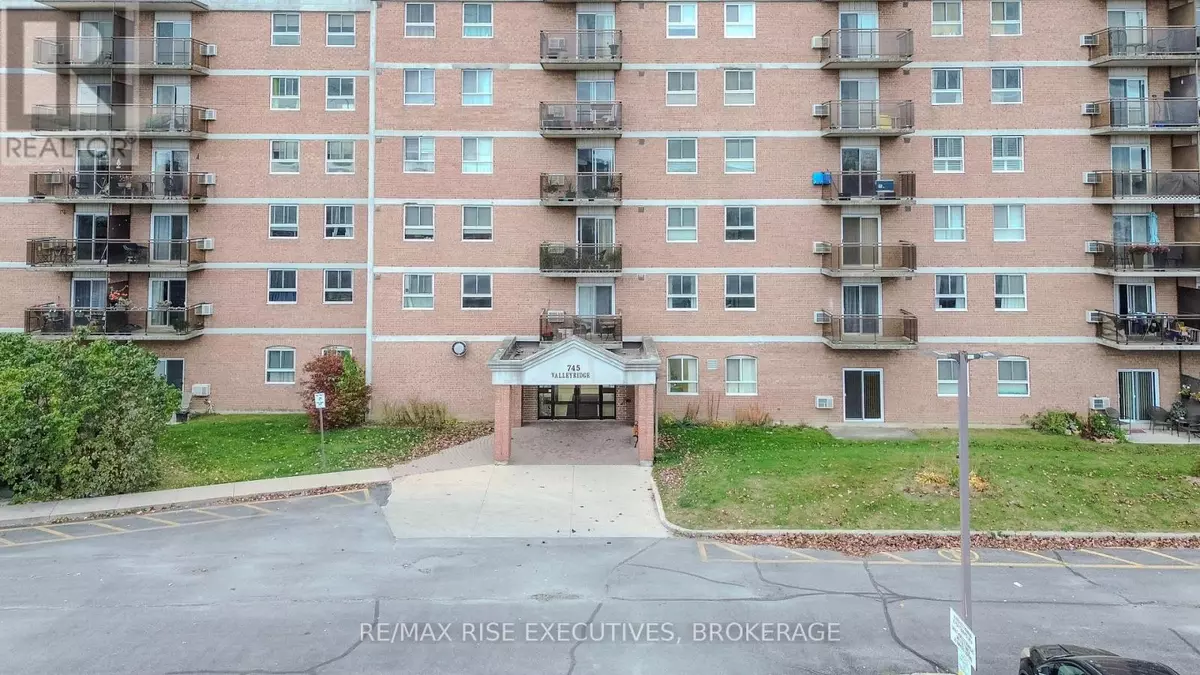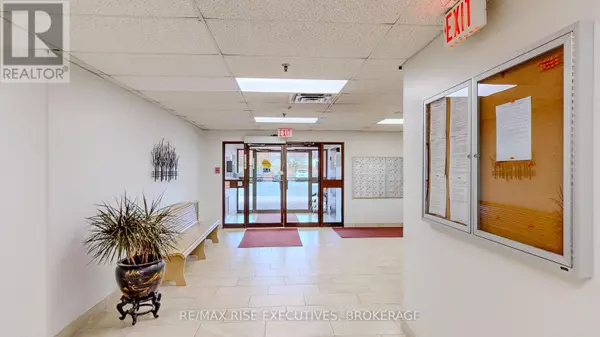2 Beds
1 Bath
699 SqFt
2 Beds
1 Bath
699 SqFt
Key Details
Property Type Condo
Sub Type Condominium/Strata
Listing Status Active
Purchase Type For Sale
Square Footage 699 sqft
Price per Sqft $483
Subdivision East Gardiners Rd
MLS® Listing ID X10406495
Bedrooms 2
Condo Fees $425/mo
Originating Board Kingston & Area Real Estate Association
Property Sub-Type Condominium/Strata
Property Description
Location
State ON
Rooms
Extra Room 1 Main level 3.66 m X 5.03 m Living room
Extra Room 2 Main level 3.35 m X 3.1 m Dining room
Extra Room 3 Main level 4.06 m X 3.07 m Bedroom
Extra Room 4 Main level 4.09 m X 2.82 m Bedroom 2
Extra Room 5 Main level 2.62 m X 2.21 m Kitchen
Extra Room 6 Main level 3.1 m X 2.21 m Bathroom
Interior
Heating Baseboard heaters
Cooling Wall unit
Exterior
Parking Features No
Community Features Pets not Allowed
View Y/N Yes
View City view
Total Parking Spaces 1
Private Pool No
Building
Lot Description Landscaped
Others
Ownership Condominium/Strata
Virtual Tour https://my.matterport.com/show/?m=KEsPMKrEBBJ
"My job is to find and attract mastery-based agents to the office, protect the culture, and make sure everyone is happy! "







