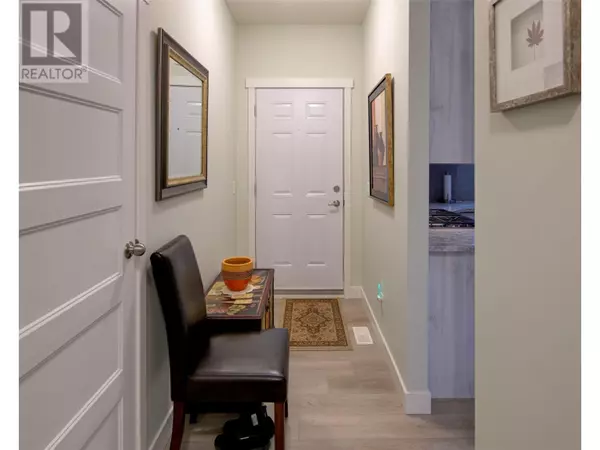2 Beds
2 Baths
1,458 SqFt
2 Beds
2 Baths
1,458 SqFt
Key Details
Property Type Single Family Home
Sub Type Freehold
Listing Status Active
Purchase Type For Sale
Square Footage 1,458 sqft
Price per Sqft $479
Subdivision Okanagan North
MLS® Listing ID 10327646
Bedrooms 2
Originating Board Association of Interior REALTORS®
Year Built 2023
Lot Size 0.630 Acres
Acres 27442.8
Property Sub-Type Freehold
Property Description
Location
State BC
Zoning Unknown
Rooms
Extra Room 1 Main level 12'6'' x 9'6'' Other
Extra Room 2 Main level 9'2'' x 9'0'' Laundry room
Extra Room 3 Main level 9'5'' x 9'2'' Den
Extra Room 4 Main level 9'2'' x 5'2'' 3pc Bathroom
Extra Room 5 Main level 12'6'' x 11'8'' Bedroom
Extra Room 6 Main level 12'9'' x 7'4'' Full ensuite bathroom
Interior
Heating , Forced air
Cooling Central air conditioning
Flooring Carpeted, Vinyl
Fireplaces Type Unknown
Exterior
Parking Features No
Community Features Family Oriented, Rentals Allowed
View Y/N No
Roof Type Unknown
Total Parking Spaces 5
Private Pool No
Building
Story 1
Sewer Septic tank
Others
Ownership Freehold
Virtual Tour https://my.matterport.com/show/?m=N3uidXR7CvV
"My job is to find and attract mastery-based agents to the office, protect the culture, and make sure everyone is happy! "







