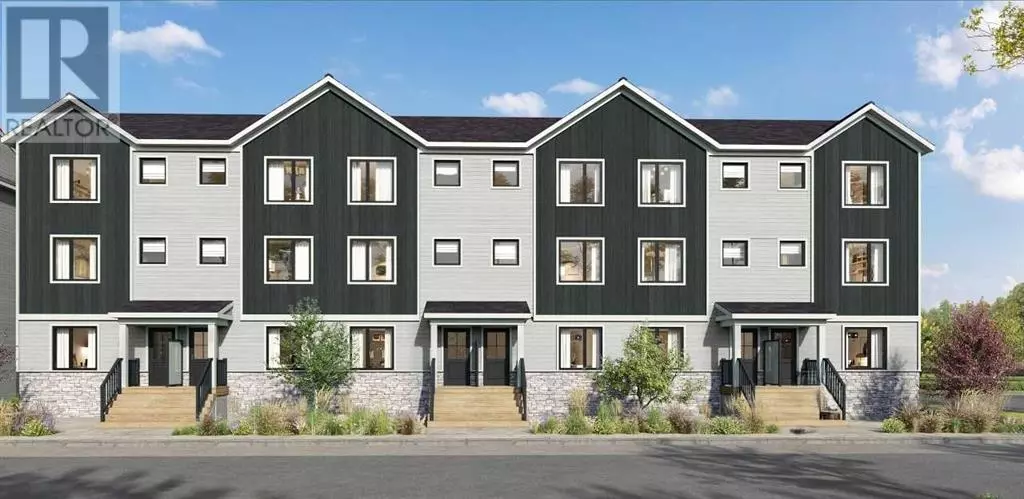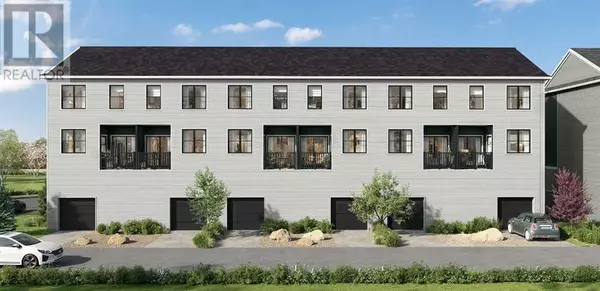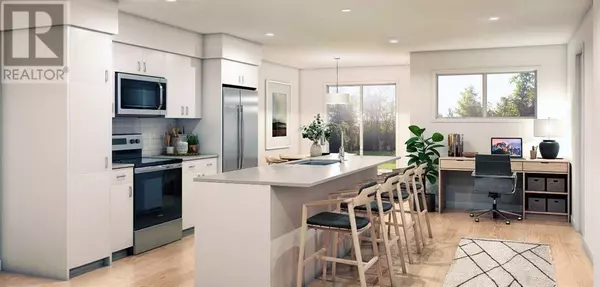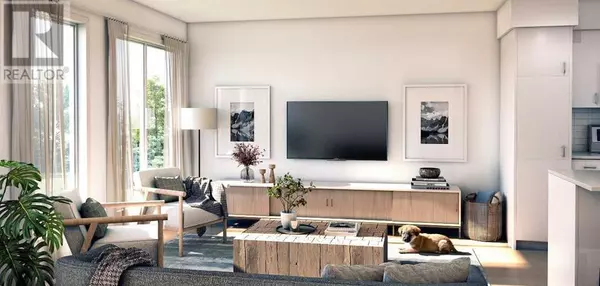3 Beds
3 Baths
1,616 SqFt
3 Beds
3 Baths
1,616 SqFt
Key Details
Property Type Townhouse
Sub Type Townhouse
Listing Status Active
Purchase Type For Sale
Square Footage 1,616 sqft
Price per Sqft $266
Subdivision Wildflower
MLS® Listing ID A2176022
Bedrooms 3
Half Baths 1
Condo Fees $245/mo
Originating Board Calgary Real Estate Board
Property Sub-Type Townhouse
Property Description
Location
State AB
Rooms
Extra Room 1 Second level .00 Ft x .00 Ft 2pc Bathroom
Extra Room 2 Second level 10.00 Ft x 10.00 Ft Living room
Extra Room 3 Second level 11.67 Ft x 11.83 Ft Kitchen
Extra Room 4 Second level 10.92 Ft x 7.58 Ft Dining room
Extra Room 5 Third level .00 Ft x .00 Ft 3pc Bathroom
Extra Room 6 Third level .00 Ft x .00 Ft 4pc Bathroom
Interior
Heating Forced air,
Cooling None
Flooring Carpeted, Ceramic Tile, Vinyl
Exterior
Parking Features Yes
Garage Spaces 1.0
Garage Description 1
Fence Not fenced
Community Features Pets Allowed With Restrictions
View Y/N No
Total Parking Spaces 2
Private Pool No
Building
Story 3
Others
Ownership Condominium/Strata
"My job is to find and attract mastery-based agents to the office, protect the culture, and make sure everyone is happy! "







