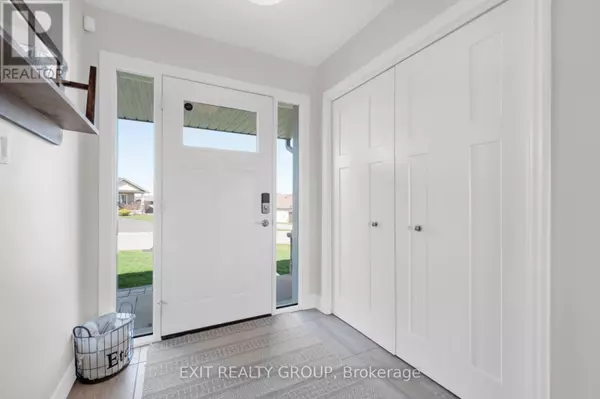4 Beds
3 Baths
1,499 SqFt
4 Beds
3 Baths
1,499 SqFt
Key Details
Property Type Single Family Home
Sub Type Freehold
Listing Status Active
Purchase Type For Sale
Square Footage 1,499 sqft
Price per Sqft $510
MLS® Listing ID X10410004
Style Raised bungalow
Bedrooms 4
Originating Board Central Lakes Association of REALTORS®
Property Sub-Type Freehold
Property Description
Location
State ON
Rooms
Extra Room 1 Basement 2.99 m X 2.86 m Other
Extra Room 2 Basement 6.07 m X 6.03 m Recreational, Games room
Extra Room 3 Basement 5.09 m X 4.34 m Bedroom 3
Extra Room 4 Basement 5 m X 3.82 m Bedroom 4
Extra Room 5 Basement 5.51 m X 4.8 m Utility room
Extra Room 6 Ground level 5.96 m X 5.35 m Living room
Interior
Heating Forced air
Cooling Central air conditioning, Air exchanger
Exterior
Parking Features Yes
View Y/N Yes
View River view
Total Parking Spaces 6
Private Pool No
Building
Story 1
Sewer Sanitary sewer
Architectural Style Raised bungalow
Others
Ownership Freehold
Virtual Tour https://unbranded.youriguide.com/25_meagan_ln_quinte_west_on/
"My job is to find and attract mastery-based agents to the office, protect the culture, and make sure everyone is happy! "







