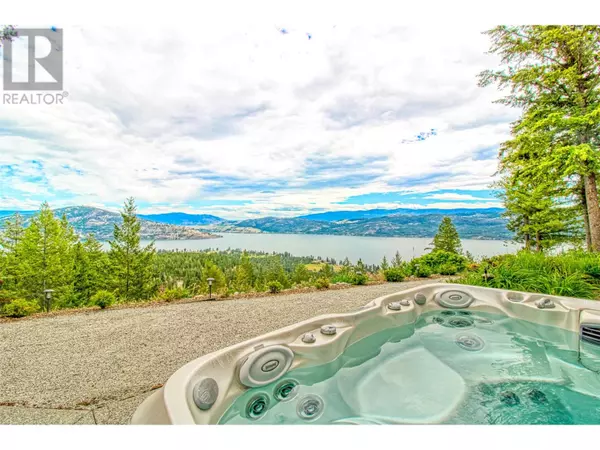4 Beds
3 Baths
2,930 SqFt
4 Beds
3 Baths
2,930 SqFt
Key Details
Property Type Single Family Home
Sub Type Freehold
Listing Status Active
Purchase Type For Sale
Square Footage 2,930 sqft
Price per Sqft $373
Subdivision Fintry
MLS® Listing ID 10328086
Style Ranch
Bedrooms 4
Half Baths 1
Originating Board Association of Interior REALTORS®
Year Built 1995
Lot Size 0.330 Acres
Acres 14374.8
Property Sub-Type Freehold
Property Description
Location
State BC
Zoning Unknown
Rooms
Extra Room 1 Basement 10' x 7' 4pc Bathroom
Extra Room 2 Basement 15' x 12' Storage
Extra Room 3 Basement 22' x 14' Family room
Extra Room 4 Basement 14'3'' x 12'6'' Bedroom
Extra Room 5 Basement 13' x 11'8'' Bedroom
Extra Room 6 Basement 17' x 13'6'' Bedroom
Interior
Heating , Forced air, Heat Pump
Cooling Central air conditioning
Flooring Ceramic Tile, Hardwood
Exterior
Parking Features Yes
Garage Spaces 5.0
Garage Description 5
Community Features Rural Setting, Pets Allowed, Rentals Allowed
View Y/N Yes
View Lake view, Mountain view
Roof Type Unknown
Total Parking Spaces 10
Private Pool No
Building
Lot Description Landscaped
Story 2
Sewer Septic tank
Architectural Style Ranch
Others
Ownership Freehold
Virtual Tour https://vimeo.com/manage/videos/969373392
"My job is to find and attract mastery-based agents to the office, protect the culture, and make sure everyone is happy! "







