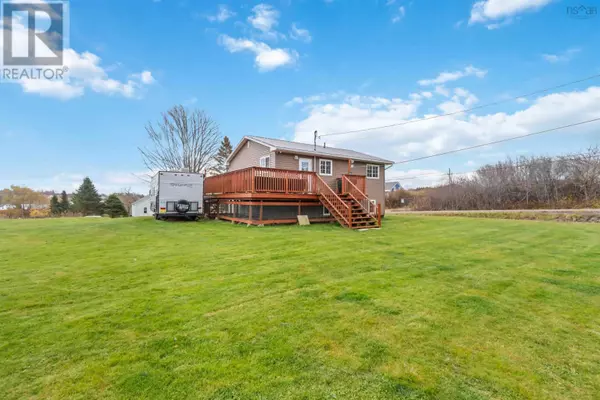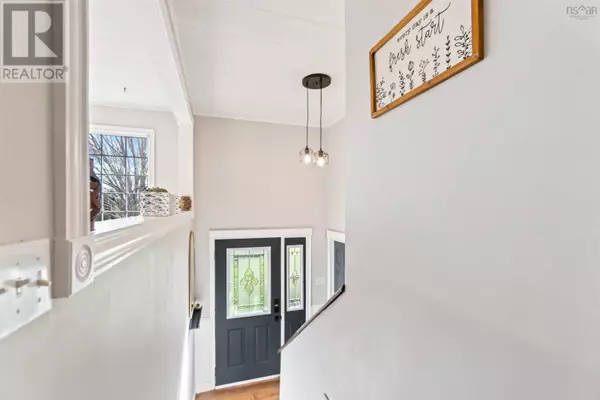3 Beds
2 Baths
1,307 SqFt
3 Beds
2 Baths
1,307 SqFt
Key Details
Property Type Single Family Home
Sub Type Freehold
Listing Status Active
Purchase Type For Sale
Square Footage 1,307 sqft
Price per Sqft $229
Subdivision Mount Pleasant
MLS® Listing ID 202426555
Bedrooms 3
Half Baths 1
Originating Board Nova Scotia Association of REALTORS®
Year Built 1982
Lot Size 0.368 Acres
Acres 16038.792
Property Description
Location
State NS
Rooms
Extra Room 1 Second level 13.9 x 23.4 Living room
Extra Room 2 Second level 10.11 x 11.1 Primary Bedroom
Extra Room 3 Second level 14.11 x 7.11 Laundry / Bath
Extra Room 4 Main level 13.3 x 16 Kitchen
Extra Room 5 Main level 13 x 10.7 Dining room
Extra Room 6 Main level 11.1 x 9.4 Bedroom
Interior
Cooling Heat Pump
Flooring Laminate, Vinyl
Exterior
Parking Features No
Community Features School Bus
View Y/N No
Private Pool No
Building
Story 2
Sewer Septic System
Others
Ownership Freehold
Virtual Tour https://youtu.be/3vMV6u9NBg4
"My job is to find and attract mastery-based agents to the office, protect the culture, and make sure everyone is happy! "







