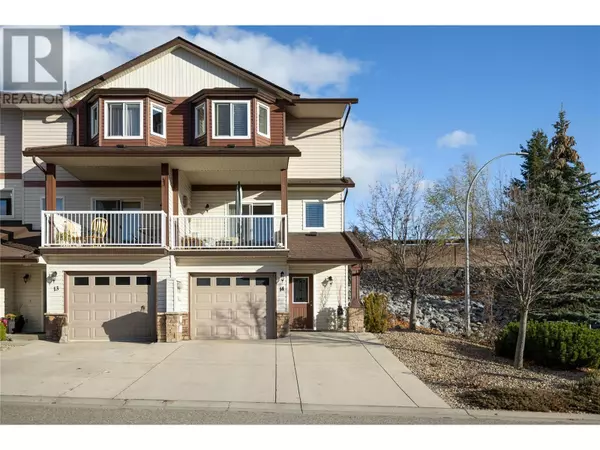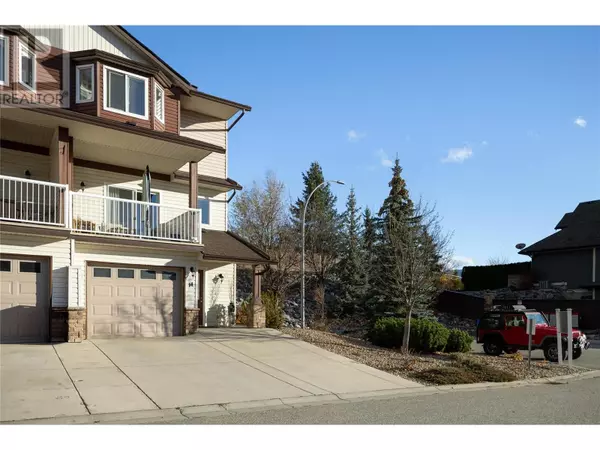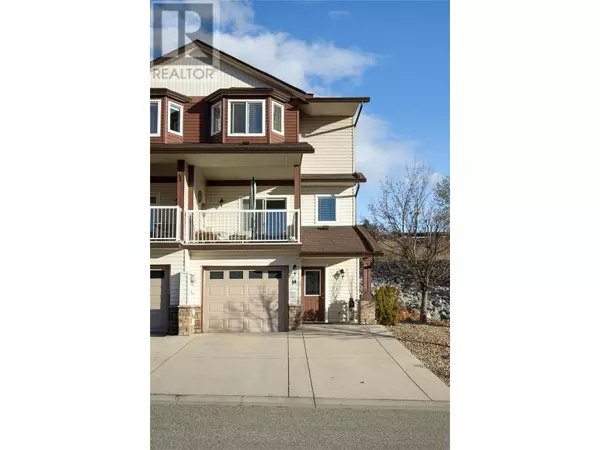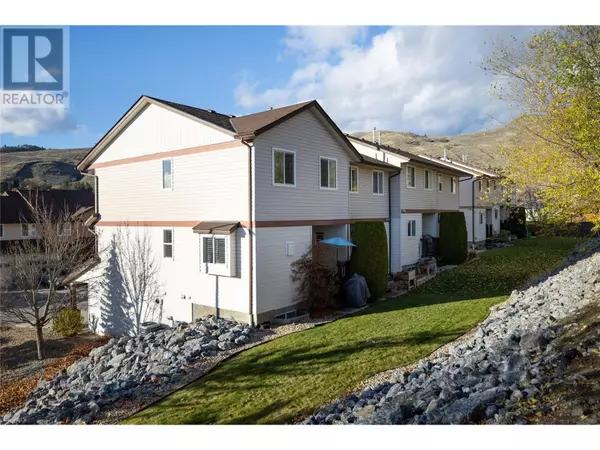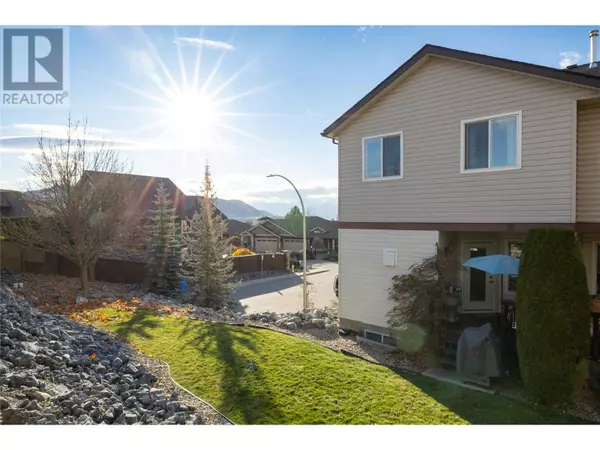4 Beds
2 Baths
1,525 SqFt
4 Beds
2 Baths
1,525 SqFt
Key Details
Property Type Townhouse
Sub Type Townhouse
Listing Status Active
Purchase Type For Sale
Square Footage 1,525 sqft
Price per Sqft $379
Subdivision Bella Vista
MLS® Listing ID 10328467
Bedrooms 4
Condo Fees $280/mo
Originating Board Association of Interior REALTORS®
Year Built 2006
Property Sub-Type Townhouse
Property Description
Location
State BC
Zoning Unknown
Rooms
Extra Room 1 Second level 9'1'' x 8'11'' Bedroom
Extra Room 2 Second level 10'3'' x 9'1'' Bedroom
Extra Room 3 Second level 11'3'' x 9'3'' 5pc Ensuite bath
Extra Room 4 Second level 13'6'' x 12'11'' Primary Bedroom
Extra Room 5 Lower level 10'11'' x 5'2'' Laundry room
Extra Room 6 Lower level 21'4'' x 11'1'' Other
Interior
Heating Forced air
Cooling Central air conditioning
Exterior
Parking Features Yes
Garage Spaces 1.0
Garage Description 1
View Y/N No
Total Parking Spaces 3
Private Pool No
Building
Story 3
Sewer Municipal sewage system
Others
Ownership Strata
"My job is to find and attract mastery-based agents to the office, protect the culture, and make sure everyone is happy! "


