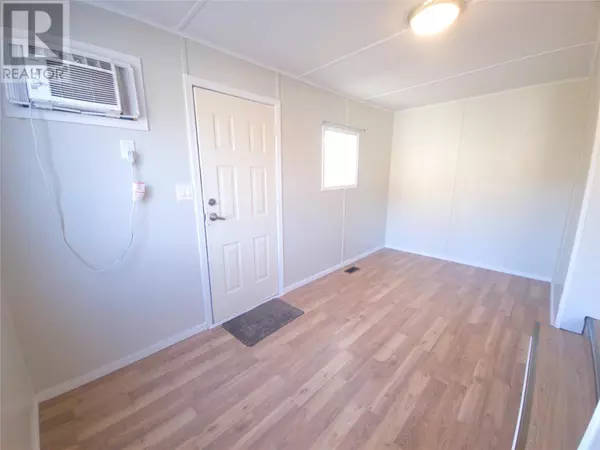2 Beds
1 Bath
952 SqFt
2 Beds
1 Bath
952 SqFt
Key Details
Property Type Single Family Home
Listing Status Active
Purchase Type For Sale
Square Footage 952 sqft
Price per Sqft $167
Subdivision South Kamloops
MLS® Listing ID 10328155
Style Other
Bedrooms 2
Condo Fees $600/mo
Originating Board Association of Interior REALTORS®
Year Built 1965
Property Description
Location
State BC
Zoning Unknown
Rooms
Extra Room 1 Main level 9'0'' x 10'0'' Other
Extra Room 2 Main level 8'0'' x 9'0'' Bedroom
Extra Room 3 Main level 9'0'' x 10'0'' Primary Bedroom
Extra Room 4 Main level 6'0'' x 8'0'' Laundry room
Extra Room 5 Main level 7'0'' x 12'0'' Dining room
Extra Room 6 Main level 9'0'' x 12'0'' Living room
Interior
Heating Other, See remarks
Cooling Window air conditioner
Flooring Vinyl
Exterior
Parking Features No
Community Features Rentals Allowed With Restrictions
View Y/N No
Roof Type Unknown
Private Pool No
Building
Story 1
Sewer Municipal sewage system
Architectural Style Other
"My job is to find and attract mastery-based agents to the office, protect the culture, and make sure everyone is happy! "







