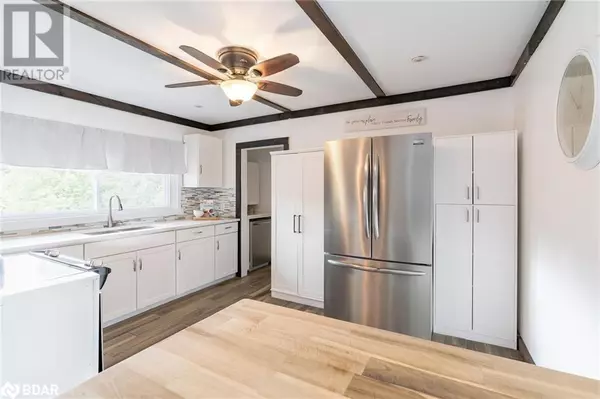4 Beds
2 Baths
3,179 SqFt
4 Beds
2 Baths
3,179 SqFt
Key Details
Property Type Single Family Home
Sub Type Freehold
Listing Status Active
Purchase Type For Sale
Square Footage 3,179 sqft
Price per Sqft $313
Subdivision Or52 - Shanty Bay
MLS® Listing ID 40676823
Style Bungalow
Bedrooms 4
Originating Board Barrie & District Association of REALTORS® Inc.
Year Built 1959
Property Sub-Type Freehold
Property Description
Location
State ON
Rooms
Extra Room 1 Basement Measurements not available 4pc Bathroom
Extra Room 2 Basement 15'5'' x 12'1'' Bedroom
Extra Room 3 Basement 26'6'' x 21'5'' Recreation room
Extra Room 4 Basement 26'3'' x 19'7'' Living room
Extra Room 5 Basement 12'2'' x 9'7'' Kitchen
Extra Room 6 Main level 14'1'' x 8'0'' Mud room
Interior
Heating Forced air,
Cooling None
Fireplaces Number 1
Fireplaces Type Other - See remarks
Exterior
Parking Features No
Fence Fence
View Y/N No
Total Parking Spaces 5
Private Pool Yes
Building
Story 1
Sewer Septic System
Architectural Style Bungalow
Others
Ownership Freehold
Virtual Tour https://www.youtube.com/watch?v=PVuDDIC3Cm8
"My job is to find and attract mastery-based agents to the office, protect the culture, and make sure everyone is happy! "







