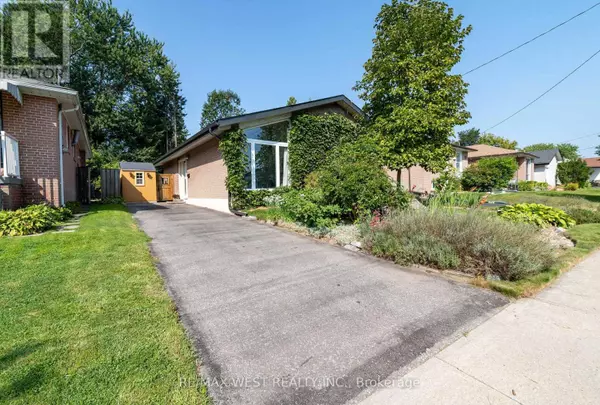4 Beds
1 Bath
4 Beds
1 Bath
Key Details
Property Type Single Family Home
Sub Type Freehold
Listing Status Active
Purchase Type For Sale
Subdivision West Hill
MLS® Listing ID E10425396
Bedrooms 4
Originating Board Toronto Regional Real Estate Board
Property Sub-Type Freehold
Property Description
Location
State ON
Rooms
Extra Room 1 Basement 4.27 m X 4.2 m Laundry room
Extra Room 2 Basement 3.88 m X 4.88 m Bedroom 4
Extra Room 3 Basement 3.88 m X 2.73 m Office
Extra Room 4 Upper Level 3.3 m X 4.38 m Primary Bedroom
Extra Room 5 Upper Level 3.29 m X 3.21 m Bedroom 2
Extra Room 6 Upper Level 3.25 m X 3.67 m Bedroom 3
Interior
Heating Forced air
Cooling Central air conditioning
Flooring Hardwood, Laminate
Exterior
Parking Features No
View Y/N No
Total Parking Spaces 3
Private Pool No
Building
Sewer Sanitary sewer
Others
Ownership Freehold
Virtual Tour https://unbranded.youriguide.com/10_rowallan_dr_toronto_on/
"My job is to find and attract mastery-based agents to the office, protect the culture, and make sure everyone is happy! "







