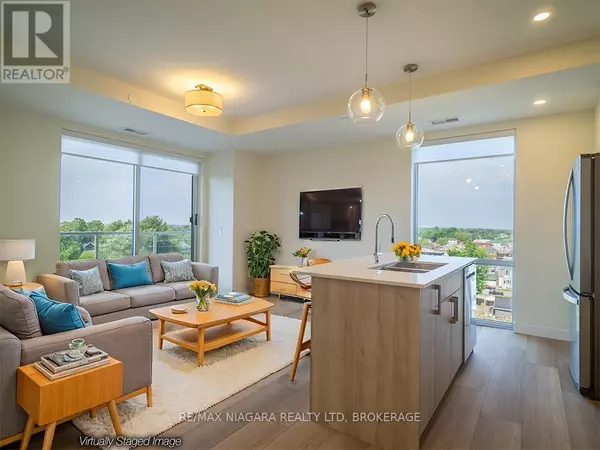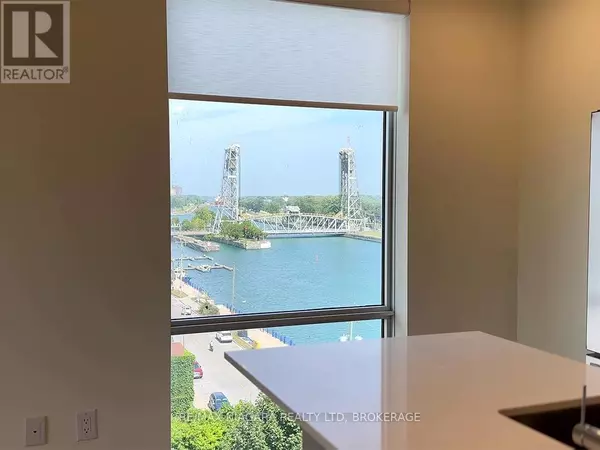2 Beds
2 Baths
999 SqFt
2 Beds
2 Baths
999 SqFt
Key Details
Property Type Condo
Sub Type Condominium/Strata
Listing Status Active
Purchase Type For Sale
Square Footage 999 sqft
Price per Sqft $699
MLS® Listing ID X9297244
Bedrooms 2
Condo Fees $474/mo
Originating Board Niagara Association of REALTORS®
Property Sub-Type Condominium/Strata
Property Description
Location
State ON
Lake Name WELLAND CANAL
Rooms
Extra Room 1 Main level 4.01 m X 3.23 m Living room
Extra Room 2 Main level 3.61 m X 2.49 m Kitchen
Extra Room 3 Main level 2.54 m X 2.77 m Dining room
Extra Room 4 Main level 3.66 m X 3.91 m Bedroom
Extra Room 5 Main level 4.72 m X 3.58 m Bedroom 2
Interior
Heating Forced air
Cooling Central air conditioning
Fireplaces Number 1
Exterior
Parking Features No
Community Features Pet Restrictions
View Y/N Yes
View City view, View of water
Total Parking Spaces 1
Private Pool No
Building
Water WELLAND CANAL
Others
Ownership Condominium/Strata
Virtual Tour https://youtu.be/7U40YAjYV3s
"My job is to find and attract mastery-based agents to the office, protect the culture, and make sure everyone is happy! "







