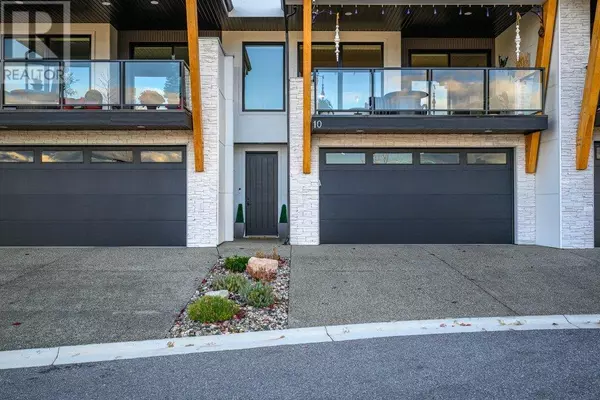3 Beds
3 Baths
1,699 SqFt
3 Beds
3 Baths
1,699 SqFt
Key Details
Property Type Townhouse
Sub Type Townhouse
Listing Status Active
Purchase Type For Sale
Square Footage 1,699 sqft
Price per Sqft $517
Subdivision Predator Ridge
MLS® Listing ID 10328306
Bedrooms 3
Condo Fees $547/mo
Originating Board Association of Interior REALTORS®
Year Built 2021
Property Sub-Type Townhouse
Property Description
Location
State BC
Zoning Unknown
Rooms
Extra Room 1 Second level 10'9'' x 10'6'' Bedroom
Extra Room 2 Second level 7'7'' x 6'7'' 3pc Bathroom
Extra Room 3 Second level 15'1'' x 15'6'' Living room
Extra Room 4 Second level 10'1'' x 13'2'' Dining room
Extra Room 5 Second level 13'7'' x 9'0'' Kitchen
Extra Room 6 Third level 10'9'' x 5'2'' Other
Interior
Heating Forced air, See remarks
Cooling Central air conditioning
Exterior
Parking Features Yes
Garage Spaces 3.0
Garage Description 3
View Y/N No
Roof Type Unknown
Total Parking Spaces 3
Private Pool No
Building
Story 3
Sewer Municipal sewage system
Others
Ownership Strata
Virtual Tour https://youriguide.com/269_diamond_way_vernon_bc/
"My job is to find and attract mastery-based agents to the office, protect the culture, and make sure everyone is happy! "







