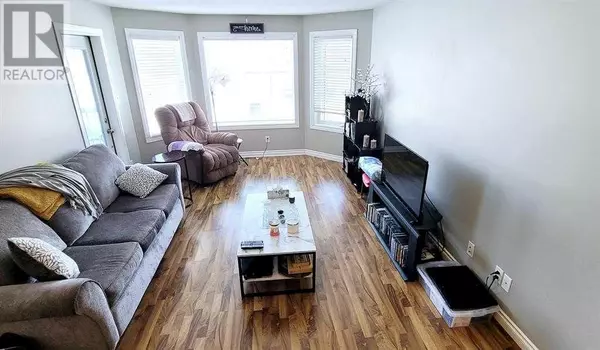2 Beds
2 Baths
1,038 SqFt
2 Beds
2 Baths
1,038 SqFt
Key Details
Property Type Condo
Sub Type Condominium/Strata
Listing Status Active
Purchase Type For Sale
Square Footage 1,038 sqft
Price per Sqft $202
Subdivision Lac La Biche
MLS® Listing ID A2179550
Style Low rise
Bedrooms 2
Condo Fees $453/mo
Originating Board Fort McMurray REALTORS®
Year Built 2008
Property Description
Location
State AB
Rooms
Extra Room 1 Main level 13.33 Ft x 11.00 Ft Primary Bedroom
Extra Room 2 Main level 10.00 Ft x 12.00 Ft Kitchen
Extra Room 3 Main level 8.50 Ft x 5.17 Ft 4pc Bathroom
Extra Room 4 Main level 10.33 Ft x 12.42 Ft Bedroom
Extra Room 5 Main level 14.00 Ft x 12.00 Ft Living room
Extra Room 6 Main level 10.50 Ft x 6.33 Ft 4pc Bathroom
Interior
Cooling See Remarks
Flooring Laminate
Exterior
Parking Features Yes
Community Features Golf Course Development, Lake Privileges, Fishing, Pets Allowed With Restrictions, Age Restrictions
View Y/N No
Total Parking Spaces 1
Private Pool No
Building
Story 4
Architectural Style Low rise
Others
Ownership Condominium/Strata
"My job is to find and attract mastery-based agents to the office, protect the culture, and make sure everyone is happy! "







