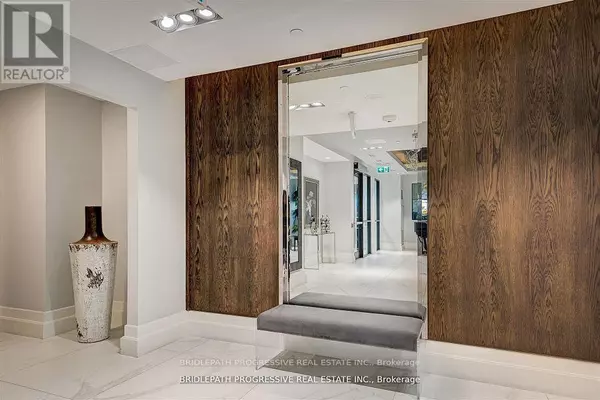3 Beds
2 Baths
1,199 SqFt
3 Beds
2 Baths
1,199 SqFt
Key Details
Property Type Condo
Sub Type Condominium/Strata
Listing Status Active
Purchase Type For Rent
Square Footage 1,199 sqft
Subdivision Leaside
MLS® Listing ID C10430949
Bedrooms 3
Originating Board Toronto Regional Real Estate Board
Property Sub-Type Condominium/Strata
Property Description
Location
State ON
Rooms
Extra Room 1 Flat 4.57 m X 6.12 m Living room
Extra Room 2 Flat 4.57 m X 6.12 m Dining room
Extra Room 3 Flat 3.26 m X 2.77 m Kitchen
Extra Room 4 Flat 3.07 m X 2.8 m Den
Extra Room 5 Flat 3.65 m X 3.29 m Primary Bedroom
Extra Room 6 Flat 3.04 m X 3.32 m Bedroom 2
Interior
Heating Forced air
Cooling Central air conditioning
Exterior
Parking Features Yes
Community Features Pet Restrictions
View Y/N No
Total Parking Spaces 2
Private Pool No
Others
Ownership Condominium/Strata
Acceptable Financing Monthly
Listing Terms Monthly
"My job is to find and attract mastery-based agents to the office, protect the culture, and make sure everyone is happy! "







