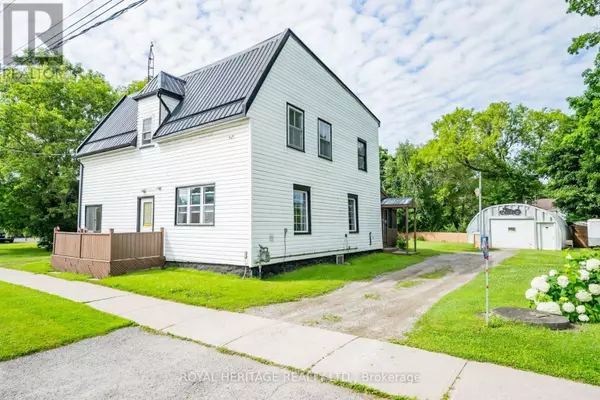5 Beds
3 Baths
1,999 SqFt
5 Beds
3 Baths
1,999 SqFt
Key Details
Property Type Single Family Home
Sub Type Freehold
Listing Status Active
Purchase Type For Sale
Square Footage 1,999 sqft
Price per Sqft $199
Subdivision Castleton
MLS® Listing ID X10431729
Bedrooms 5
Half Baths 2
Originating Board Toronto Regional Real Estate Board
Property Sub-Type Freehold
Property Description
Location
State ON
Rooms
Extra Room 1 Second level 4.95 m X 2.77 m Bedroom 2
Extra Room 2 Second level 3.73 m X 2.59 m Bedroom 3
Extra Room 3 Second level 4.87 m X 2.89 m Bedroom 4
Extra Room 4 Second level 9.75 m X 3.56 m Other
Extra Room 5 Main level 4.87 m X 2.66 m Mud room
Extra Room 6 Main level 3 m X 2.01 m Bathroom
Interior
Heating Forced air
Exterior
Parking Features Yes
Community Features Community Centre
View Y/N No
Total Parking Spaces 5
Private Pool No
Building
Story 2
Sewer Septic System
Others
Ownership Freehold
Virtual Tour https://maddoxmedia.ca/1790-percy-street/
"My job is to find and attract mastery-based agents to the office, protect the culture, and make sure everyone is happy! "







