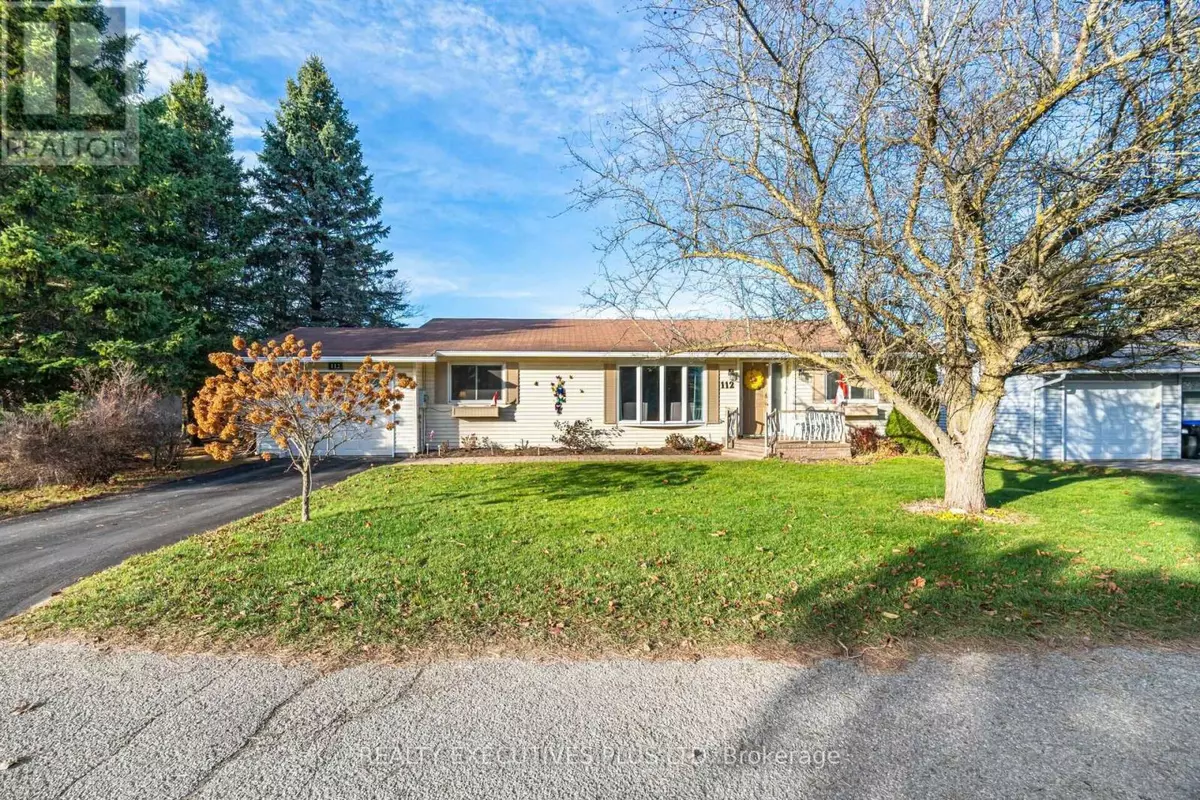3 Beds
3 Baths
1,099 SqFt
3 Beds
3 Baths
1,099 SqFt
Key Details
Property Type Single Family Home
Sub Type Freehold
Listing Status Active
Purchase Type For Sale
Square Footage 1,099 sqft
Price per Sqft $567
Subdivision Rural New Tecumseth
MLS® Listing ID N10432454
Style Bungalow
Bedrooms 3
Half Baths 1
Originating Board Toronto Regional Real Estate Board
Property Sub-Type Freehold
Property Description
Location
State ON
Rooms
Extra Room 1 Lower level 8.13 m X 3.32 m Other
Extra Room 2 Lower level 2.99 m X 4.14 m Bedroom 3
Extra Room 3 Lower level 4.09 m X 4.64 m Laundry room
Extra Room 4 Lower level 4.13 m X 5.37 m Family room
Extra Room 5 Main level 4.09 m X 3.95 m Living room
Extra Room 6 Main level 4.11 m X 4.4 m Dining room
Interior
Heating Heat Pump
Flooring Hardwood, Vinyl, Carpeted, Ceramic
Fireplaces Number 1
Exterior
Parking Features Yes
View Y/N No
Total Parking Spaces 2
Private Pool No
Building
Story 1
Sewer Septic System
Architectural Style Bungalow
Others
Ownership Freehold
Virtual Tour https://unbranded.mediatours.ca/property/112-tecumseth-pines-drive-tottenham/
"My job is to find and attract mastery-based agents to the office, protect the culture, and make sure everyone is happy! "







