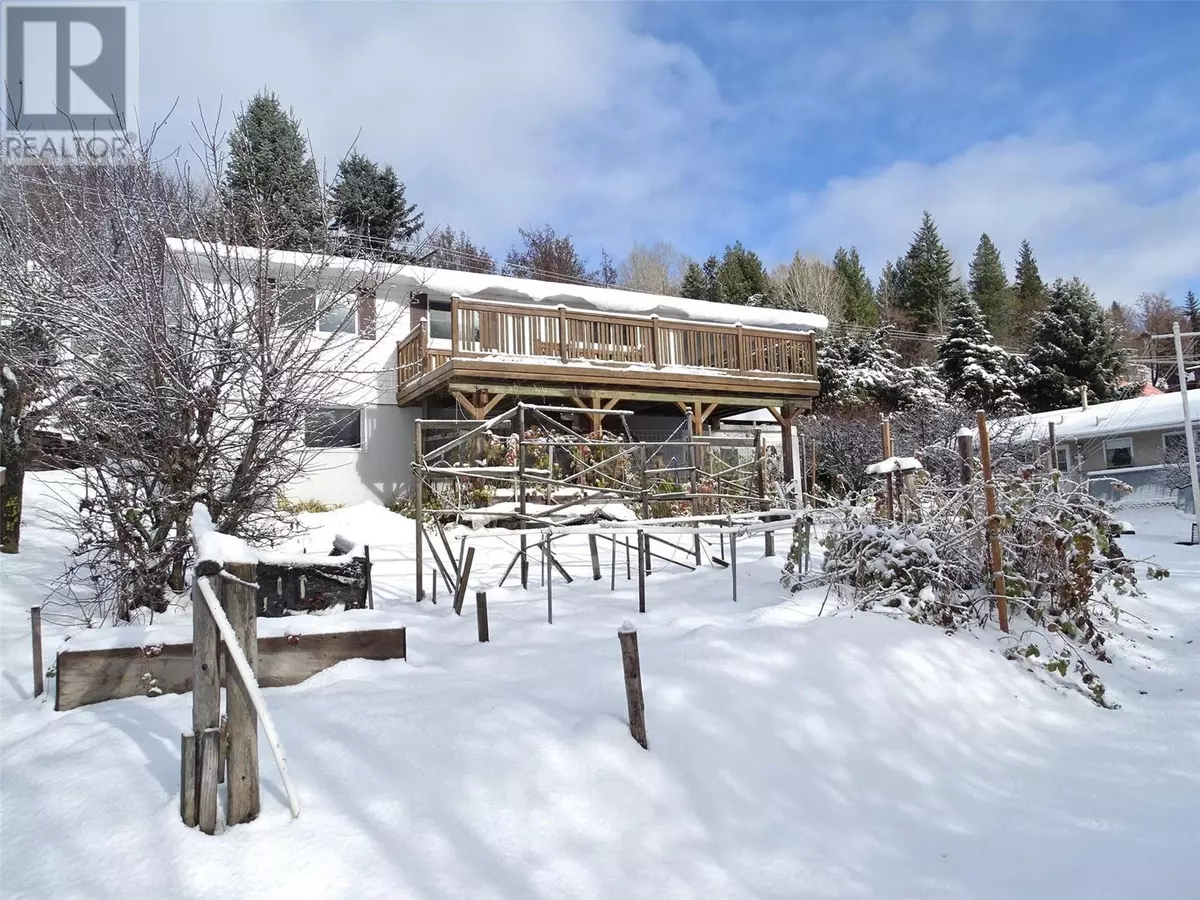4 Beds
2 Baths
1,922 SqFt
4 Beds
2 Baths
1,922 SqFt
Key Details
Property Type Single Family Home
Sub Type Freehold
Listing Status Active
Purchase Type For Sale
Square Footage 1,922 sqft
Price per Sqft $337
Subdivision Rossland
MLS® Listing ID 10328731
Bedrooms 4
Originating Board Association of Interior REALTORS®
Year Built 1972
Lot Size 5,662 Sqft
Acres 5662.8
Property Description
Location
State BC
Zoning Residential
Rooms
Extra Room 1 Lower level 8'11'' x 6'1'' 3pc Bathroom
Extra Room 2 Lower level 10'1'' x 8'11'' Storage
Extra Room 3 Lower level 10'9'' x 10'3'' Utility room
Extra Room 4 Lower level 21'11'' x 9'5'' Hobby room
Extra Room 5 Lower level 13'11'' x 9'9'' Bedroom
Extra Room 6 Lower level 17'2'' x 14'6'' Games room
Interior
Heating Forced air, See remarks
Flooring Laminate, Tile, Vinyl
Exterior
Parking Features Yes
View Y/N No
Roof Type Unknown
Total Parking Spaces 2
Private Pool No
Building
Story 2
Sewer Municipal sewage system
Others
Ownership Freehold
Virtual Tour https://my.matterport.com/show/?m=QJvBAqLSbfn
"My job is to find and attract mastery-based agents to the office, protect the culture, and make sure everyone is happy! "







