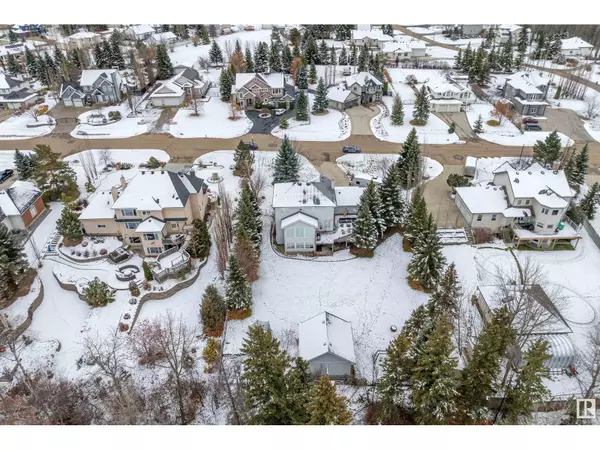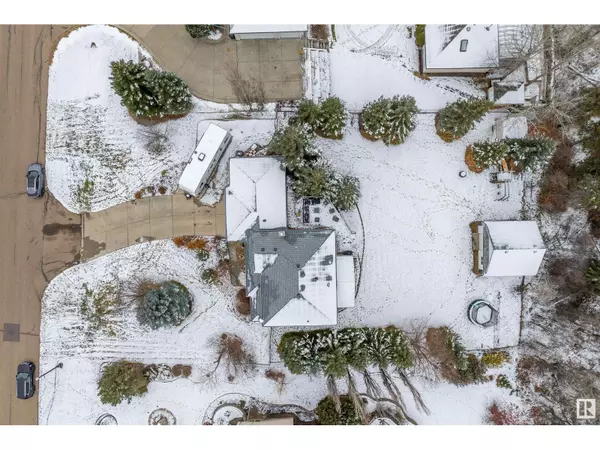4 Beds
4 Baths
2,061 SqFt
4 Beds
4 Baths
2,061 SqFt
Key Details
Property Type Single Family Home
Listing Status Active
Purchase Type For Sale
Square Footage 2,061 sqft
Price per Sqft $397
Subdivision Lakeshore Estates
MLS® Listing ID E4414231
Bedrooms 4
Half Baths 1
Originating Board REALTORS® Association of Edmonton
Year Built 1999
Lot Size 0.510 Acres
Acres 22215.6
Property Description
Location
State AB
Rooms
Extra Room 1 Basement 4.99 m X 5.92 m Family room
Extra Room 2 Lower level 3.44 m X 3.12 m Bedroom 4
Extra Room 3 Lower level 6.52 m X 5.7 m Recreation room
Extra Room 4 Main level 5.56 m X 5.12 m Living room
Extra Room 5 Main level 3.47 m X 5.8 m Dining room
Extra Room 6 Main level 3.51 m X 3.47 m Kitchen
Interior
Heating Forced air, In Floor Heating
Cooling Central air conditioning
Fireplaces Type Unknown
Exterior
Parking Features Yes
Fence Fence
Community Features Lake Privileges
View Y/N Yes
View Lake view
Total Parking Spaces 10
Private Pool No
Building
Story 2
"My job is to find and attract mastery-based agents to the office, protect the culture, and make sure everyone is happy! "







