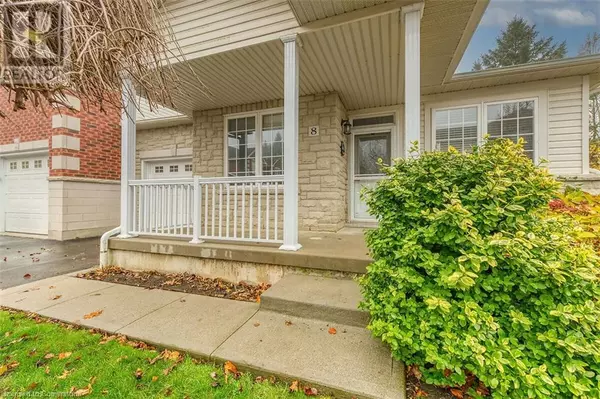2 Beds
2 Baths
1,135 SqFt
2 Beds
2 Baths
1,135 SqFt
Key Details
Property Type Townhouse
Sub Type Townhouse
Listing Status Active
Purchase Type For Sale
Square Footage 1,135 sqft
Price per Sqft $647
Subdivision 424 - Parkview Heights
MLS® Listing ID 40679993
Style Bungalow
Bedrooms 2
Condo Fees $364/mo
Originating Board Cornerstone - Hamilton-Burlington
Property Sub-Type Townhouse
Property Description
Location
State ON
Rooms
Extra Room 1 Basement 9'3'' x 4'11'' 3pc Bathroom
Extra Room 2 Basement 15'5'' x 11'8'' Recreation room
Extra Room 3 Basement 21'10'' x 11'11'' Recreation room
Extra Room 4 Main level 7'10'' x 5'3'' Laundry room
Extra Room 5 Main level 12'6'' x 8'9'' Bedroom
Extra Room 6 Main level 11'10'' x 6'5'' 3pc Bathroom
Interior
Heating Forced air,
Cooling Central air conditioning
Exterior
Parking Features Yes
Community Features Community Centre
View Y/N No
Total Parking Spaces 2
Private Pool No
Building
Story 1
Sewer Municipal sewage system
Architectural Style Bungalow
Others
Ownership Condominium
Virtual Tour https://www.myvisuallistings.com/vt/352384
"My job is to find and attract mastery-based agents to the office, protect the culture, and make sure everyone is happy! "







