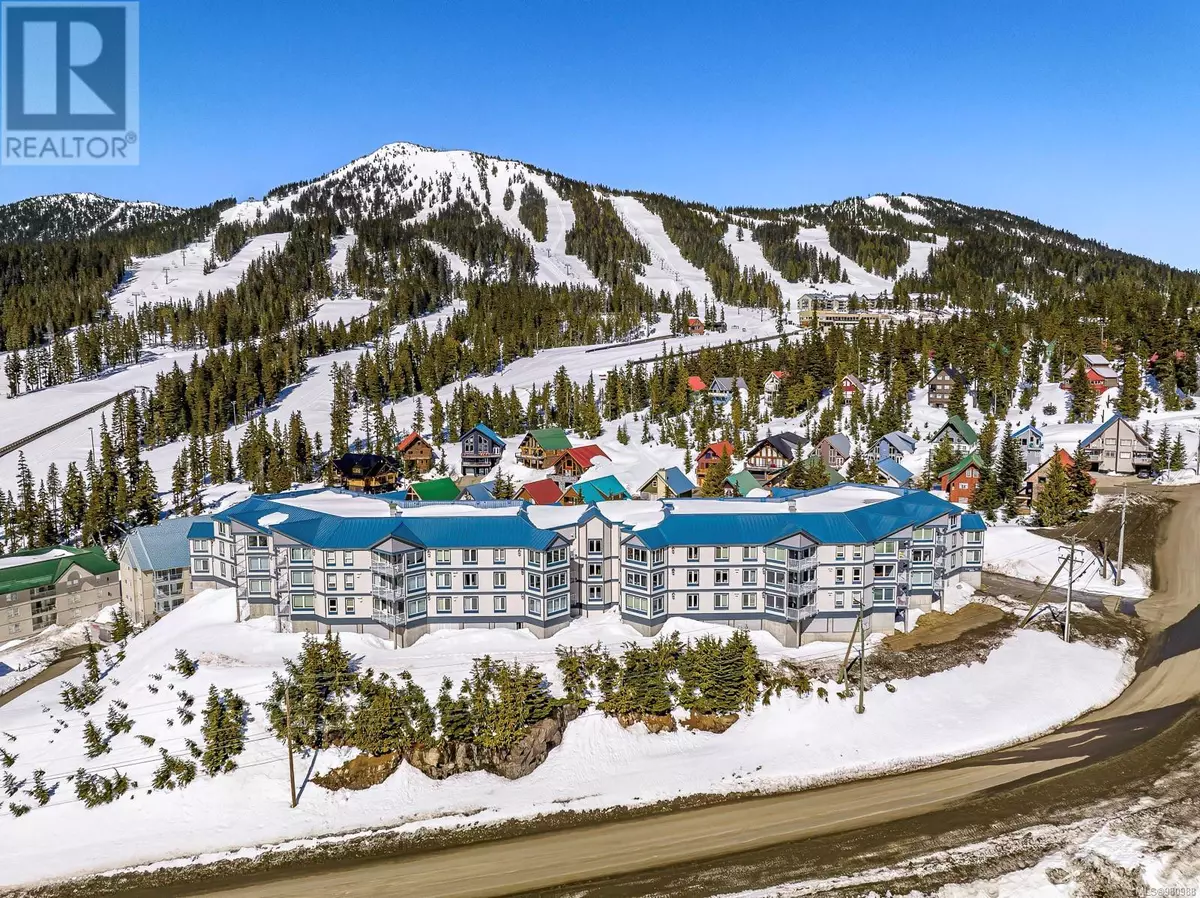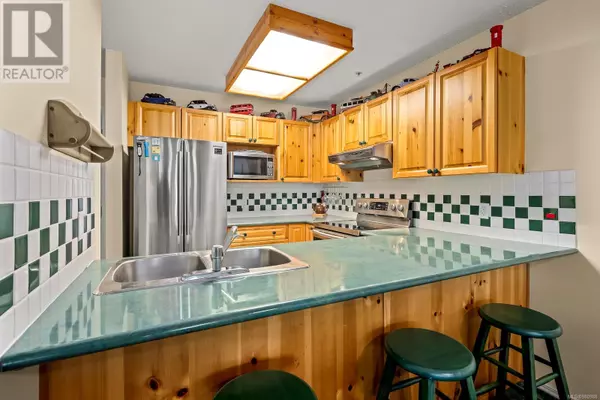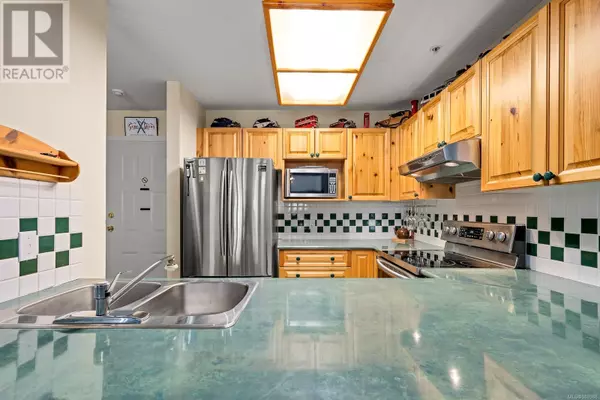2 Beds
2 Baths
1,053 SqFt
2 Beds
2 Baths
1,053 SqFt
Key Details
Property Type Condo
Sub Type Strata
Listing Status Active
Purchase Type For Sale
Square Footage 1,053 sqft
Price per Sqft $389
Subdivision Blueberry Hill
MLS® Listing ID 980988
Style Westcoast
Bedrooms 2
Condo Fees $670/mo
Originating Board Vancouver Island Real Estate Board
Year Built 1995
Property Sub-Type Strata
Property Description
Location
State BC
Zoning Multi-Family
Rooms
Extra Room 1 Main level 6'4 x 4'10 Entrance
Extra Room 2 Main level 9'0 x 8'4 Kitchen
Extra Room 3 Main level 12'8 x 8'0 Dining room
Extra Room 4 Main level 16'7 x 12'8 Living room
Extra Room 5 Main level 14'3 x 11'0 Primary Bedroom
Extra Room 6 Main level 3-Piece Ensuite
Interior
Heating Baseboard heaters,
Cooling None
Fireplaces Number 1
Exterior
Parking Features Yes
Community Features Pets Allowed With Restrictions, Family Oriented
View Y/N No
Total Parking Spaces 1
Private Pool No
Building
Architectural Style Westcoast
Others
Ownership Strata
Acceptable Financing Monthly
Listing Terms Monthly
Virtual Tour https://youtu.be/uwaQh_qUiEA
"My job is to find and attract mastery-based agents to the office, protect the culture, and make sure everyone is happy! "







