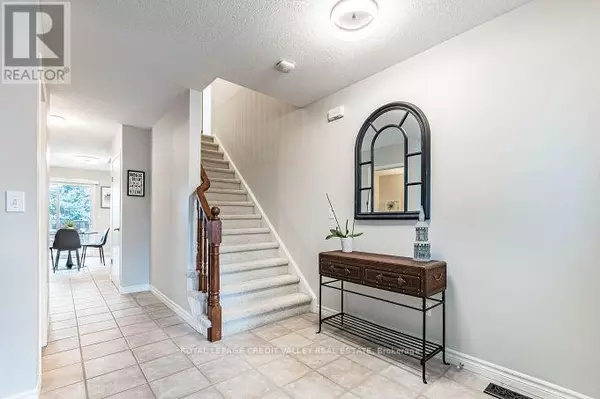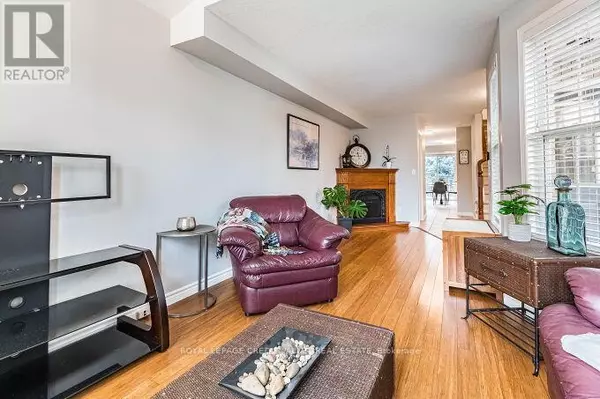3 Beds
3 Baths
1,099 SqFt
3 Beds
3 Baths
1,099 SqFt
Key Details
Property Type Townhouse
Sub Type Townhouse
Listing Status Active
Purchase Type For Sale
Square Footage 1,099 sqft
Price per Sqft $709
MLS® Listing ID X10454163
Bedrooms 3
Half Baths 1
Originating Board Toronto Regional Real Estate Board
Property Sub-Type Townhouse
Property Description
Location
State ON
Rooms
Extra Room 1 Second level 5.05 m X 3.41 m Primary Bedroom
Extra Room 2 Second level 5.18 m X 2.68 m Bedroom 2
Extra Room 3 Second level 2.68 m X 2.68 m Bedroom 3
Extra Room 4 Second level 3.44 m X 1.55 m Laundry room
Extra Room 5 Ground level 7.01 m X 3.44 m Living room
Extra Room 6 Ground level 5.76 m X 4.14 m Kitchen
Interior
Heating Forced air
Cooling Central air conditioning
Flooring Bamboo, Ceramic, Carpeted, Vinyl
Exterior
Parking Features Yes
Fence Fenced yard
View Y/N No
Total Parking Spaces 4
Private Pool No
Building
Story 2
Sewer Sanitary sewer
Others
Ownership Freehold
"My job is to find and attract mastery-based agents to the office, protect the culture, and make sure everyone is happy! "







