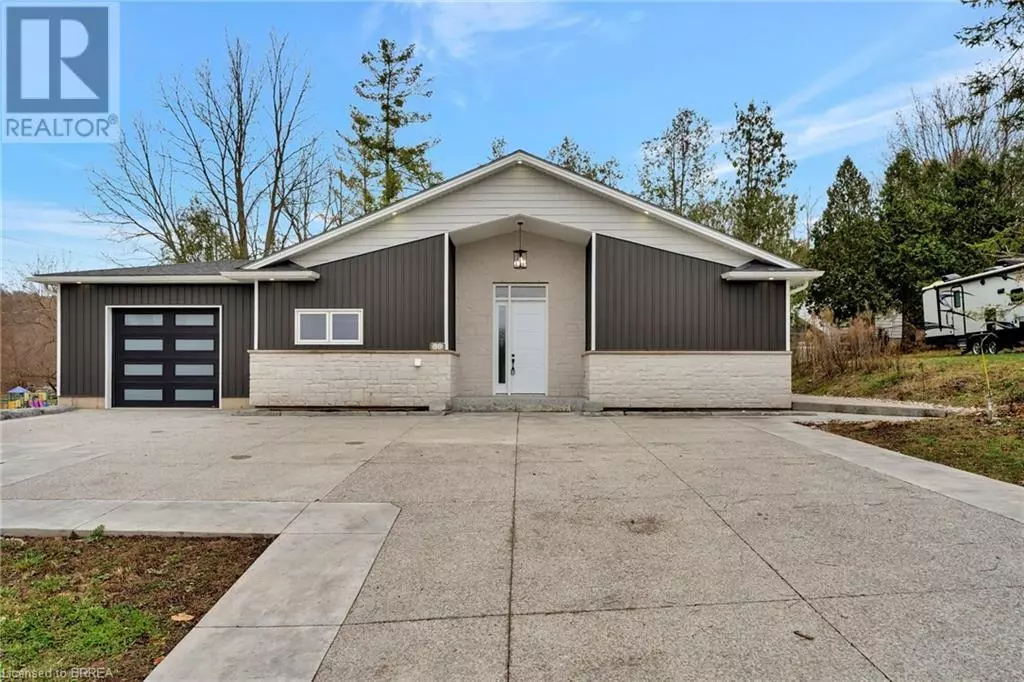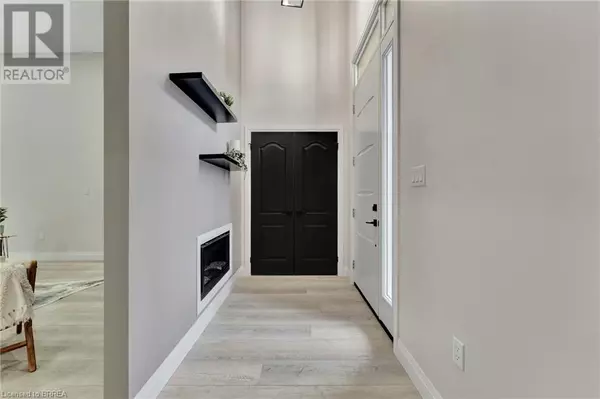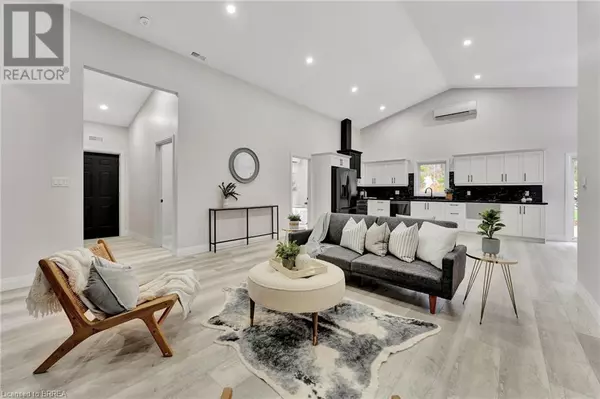3 Beds
2 Baths
1,540 SqFt
3 Beds
2 Baths
1,540 SqFt
OPEN HOUSE
Sun Feb 16, 2:00pm - 4:00pm
Key Details
Property Type Single Family Home
Sub Type Freehold
Listing Status Active
Purchase Type For Sale
Square Footage 1,540 sqft
Price per Sqft $519
Subdivision 2107 - Victoria Park
MLS® Listing ID 40679911
Style Bungalow
Bedrooms 3
Originating Board Brantford Regional Real Estate Assn Inc
Property Sub-Type Freehold
Property Description
Location
State ON
Rooms
Extra Room 1 Main level 10'8'' x 4'3'' Other
Extra Room 2 Main level 10'1'' x 13'1'' Bedroom
Extra Room 3 Main level 10'1'' x 8'0'' 4pc Bathroom
Extra Room 4 Main level 10'1'' x 9'7'' Bedroom
Extra Room 5 Main level 14'10'' x 8'2'' Full bathroom
Extra Room 6 Main level 13'5'' x 12'6'' Primary Bedroom
Interior
Heating Radiant heat, Hot water radiator heat, Heat Pump
Cooling Central air conditioning
Fireplaces Number 1
Exterior
Parking Features Yes
View Y/N No
Total Parking Spaces 5
Private Pool No
Building
Story 1
Sewer Municipal sewage system
Architectural Style Bungalow
Others
Ownership Freehold
Virtual Tour https://youtu.be/H64U3lTZYf8
"My job is to find and attract mastery-based agents to the office, protect the culture, and make sure everyone is happy! "







