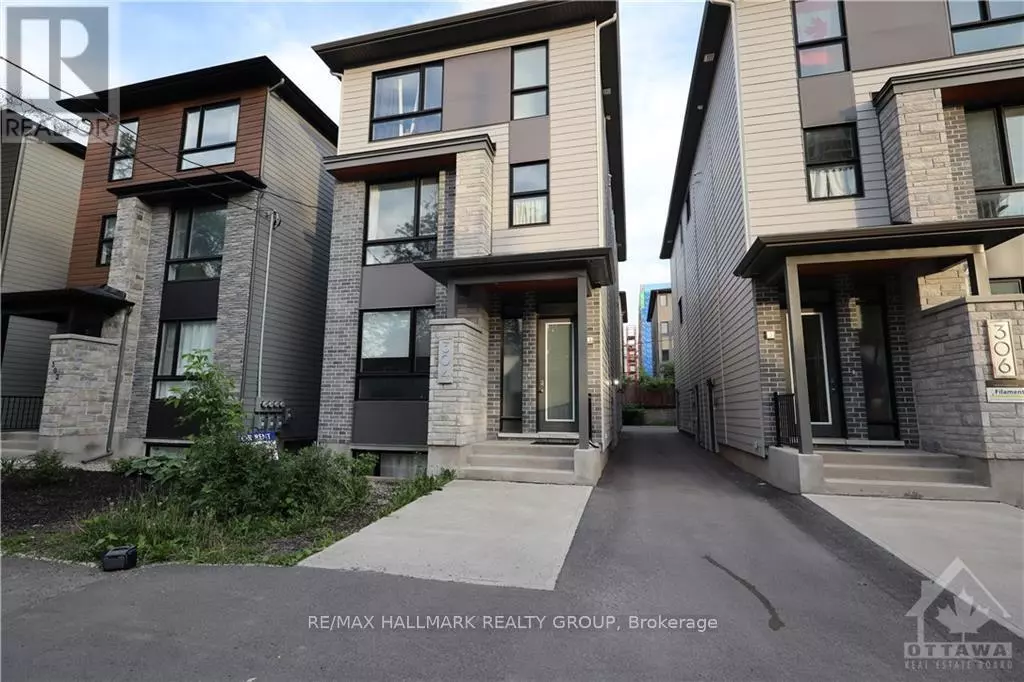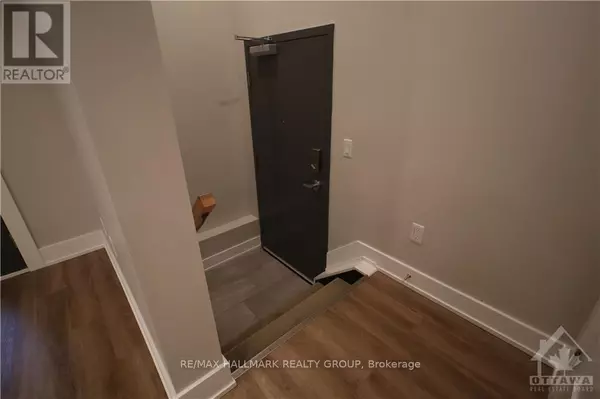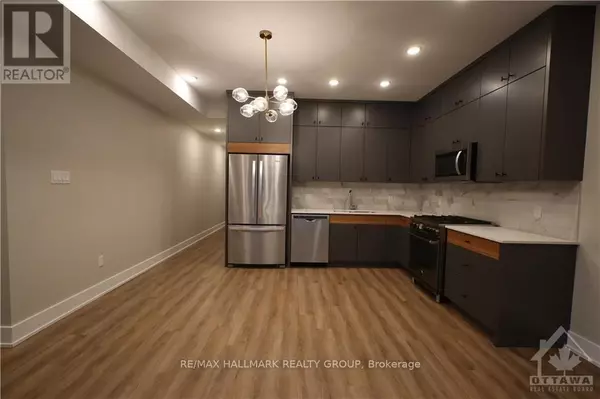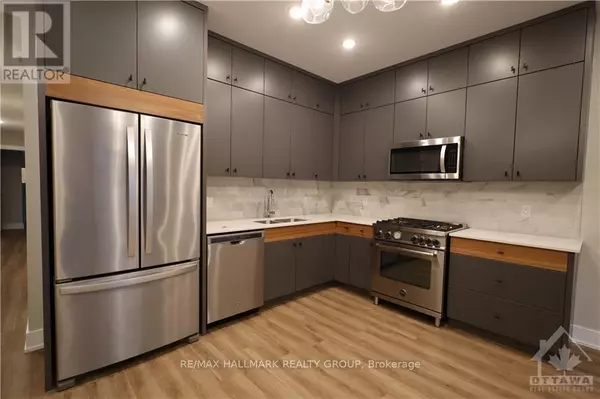REQUEST A TOUR If you would like to see this home without being there in person, select the "Virtual Tour" option and your agent will contact you to discuss available opportunities.
In-PersonVirtual Tour
$ 2,600
2 Beds
$ 2,600
2 Beds
Key Details
Property Type Single Family Home
Listing Status Active
Purchase Type For Rent
Subdivision 5002 - Westboro South
MLS® Listing ID X9519572
Bedrooms 2
Originating Board Ottawa Real Estate Board
Property Description
Discover unparalleled elegance in this brand-new, ground-level 2-bedroom, 2-bathroom residence, located in the highly sought-after Westboro area. The generous living space, enhanced by sleek pot lights and large windows, is bathed in natural light and boasts 9' soaring ceilings. The contemporary, open-concept kitchen is a culinary enthusiast's dream, boasting quartz countertops, a gas stove, chic cabinetry, and luxurious marble tiles and backsplash, providing ample storage. The unit includes two spacious bedrooms and two stylish three-piece bathrooms, both featuring marble tiles and walk-in showers. Enjoy the added convenience of in-suite laundry. Embrace the dynamic city life this summer, with a variety of shops, outstanding restaurants, Westboro station, and more just a short walk away. Seize this exceptional opportunity to experience luxury living at its finest! Base rent is $2600 WITHOUT parking and $2775 WITH parking. This is a non-smoking building. (id:24570)
Location
State ON
Rooms
Extra Room 1 Main level 4.41 m X 2.87 m Living room
Extra Room 2 Main level 4.41 m X 2.87 m Kitchen
Extra Room 3 Main level 3.75 m X 3.47 m Primary Bedroom
Extra Room 4 Main level 3.32 m X 3.04 m Bedroom
Interior
Heating Forced air
Cooling Central air conditioning
Exterior
Parking Features No
View Y/N No
Total Parking Spaces 1
Private Pool No
Building
Sewer Sanitary sewer
Others
Acceptable Financing Monthly
Listing Terms Monthly
"My job is to find and attract mastery-based agents to the office, protect the culture, and make sure everyone is happy! "







