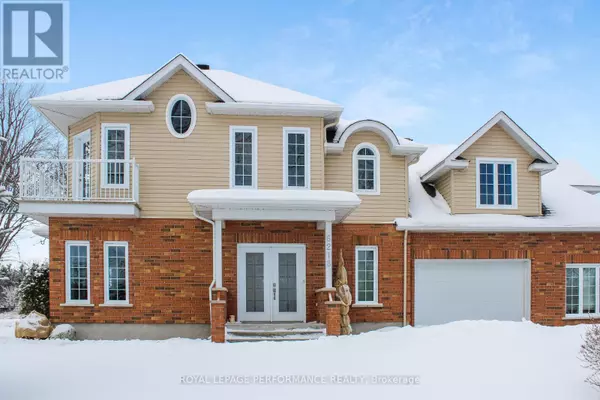3 Beds
2 Baths
1,999 SqFt
3 Beds
2 Baths
1,999 SqFt
OPEN HOUSE
Sat Feb 22, 1:00pm - 3:00pm
Key Details
Property Type Single Family Home
Sub Type Freehold
Listing Status Active
Purchase Type For Sale
Square Footage 1,999 sqft
Price per Sqft $469
Subdivision 724 - South Glengarry (Lancaster) Twp
MLS® Listing ID X10440731
Bedrooms 3
Half Baths 1
Condo Fees $25/mo
Originating Board Cornwall & District Real Estate Board
Property Sub-Type Freehold
Property Description
Location
State ON
Rooms
Extra Room 1 Second level 3.83 m X 2.89 m Bathroom
Extra Room 2 Second level 3.55 m X 2.74 m Bedroom
Extra Room 3 Second level 3.68 m X 2.81 m Bedroom
Extra Room 4 Second level 7.62 m X 7.62 m Games room
Extra Room 5 Second level 2.87 m X 2.48 m Laundry room
Extra Room 6 Second level 5.18 m X 3.96 m Primary Bedroom
Interior
Heating Heat Pump
Cooling Central air conditioning, Ventilation system
Fireplaces Number 1
Exterior
Parking Features Yes
View Y/N Yes
View Direct Water View
Total Parking Spaces 8
Private Pool No
Building
Story 2
Sewer Septic System
Others
Ownership Freehold
"My job is to find and attract mastery-based agents to the office, protect the culture, and make sure everyone is happy! "







