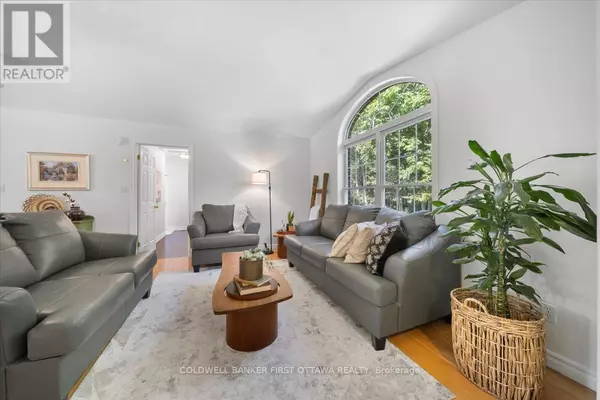2 Beds
2 Baths
2 Beds
2 Baths
Key Details
Property Type Single Family Home
Sub Type Freehold
Listing Status Active
Purchase Type For Sale
Subdivision 803 - North Grenville Twp (Kemptville South)
MLS® Listing ID X9519890
Style Bungalow
Bedrooms 2
Half Baths 1
Originating Board Ottawa Real Estate Board
Property Sub-Type Freehold
Property Description
Location
State ON
Rooms
Extra Room 1 Main level 1.8 m X 1.04 m Mud room
Extra Room 2 Main level 4.62 m X 3.81 m Sunroom
Extra Room 3 Main level 3.81 m X 3.2 m Other
Extra Room 4 Main level 4.24 m X 4.21 m Dining room
Extra Room 5 Main level 4.11 m X 3.83 m Living room
Extra Room 6 Main level 3.75 m X 2.99 m Kitchen
Interior
Heating Heat Pump
Cooling Central air conditioning
Exterior
Parking Features Yes
Community Features School Bus
View Y/N No
Total Parking Spaces 8
Private Pool No
Building
Story 1
Sewer Septic System
Architectural Style Bungalow
Others
Ownership Freehold
"My job is to find and attract mastery-based agents to the office, protect the culture, and make sure everyone is happy! "







