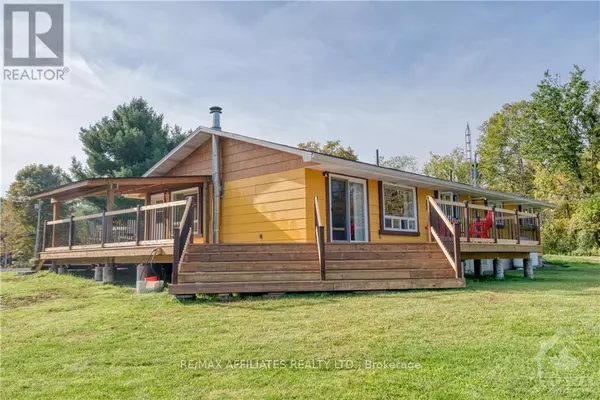2 Beds
2 Baths
2 Beds
2 Baths
Key Details
Property Type Single Family Home
Sub Type Freehold
Listing Status Active
Purchase Type For Sale
Subdivision 817 - Rideau Lakes (South Crosby) Twp
MLS® Listing ID X9520273
Style Bungalow
Bedrooms 2
Originating Board Ottawa Real Estate Board
Property Sub-Type Freehold
Property Description
Location
State ON
Rooms
Extra Room 1 Main level 7.74 m X 6.09 m Family room
Extra Room 2 Main level 5.28 m X 4.11 m Kitchen
Extra Room 3 Main level 4.74 m X 4.11 m Primary Bedroom
Extra Room 4 Main level 4.06 m X 3.6 m Bathroom
Extra Room 5 Main level 3.6 m X 2.38 m Bedroom
Extra Room 6 Main level 3.6 m X 3.09 m Bathroom
Interior
Heating Other
Fireplaces Number 1
Exterior
Parking Features No
View Y/N No
Total Parking Spaces 10
Private Pool No
Building
Story 1
Sewer Septic System
Architectural Style Bungalow
Others
Ownership Freehold
Virtual Tour https://youtu.be/7aXvrnccFY0
"My job is to find and attract mastery-based agents to the office, protect the culture, and make sure everyone is happy! "







