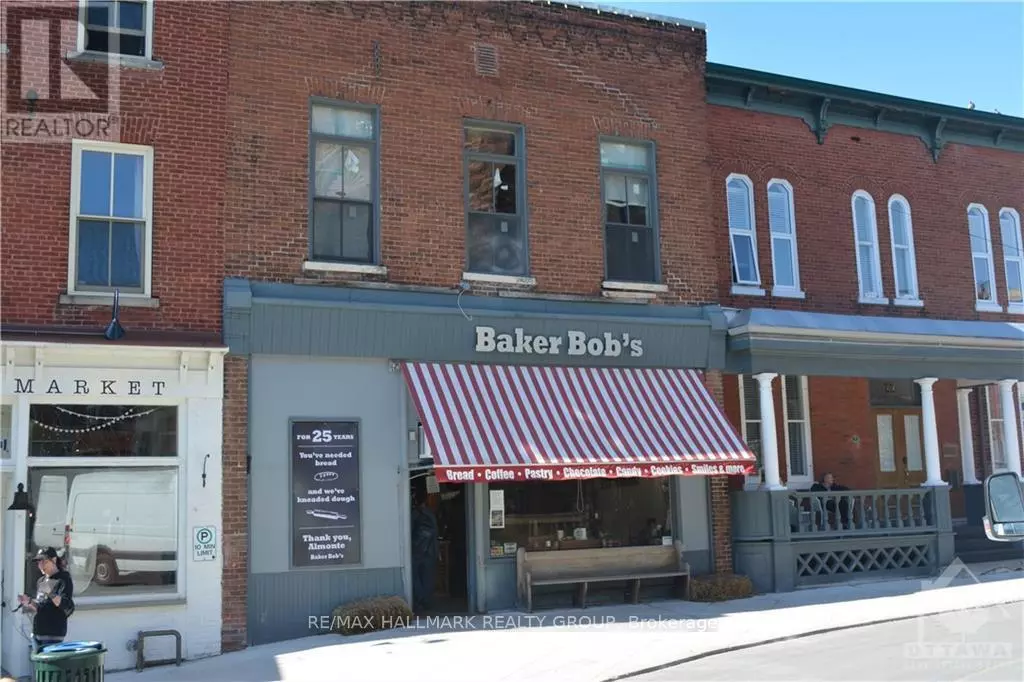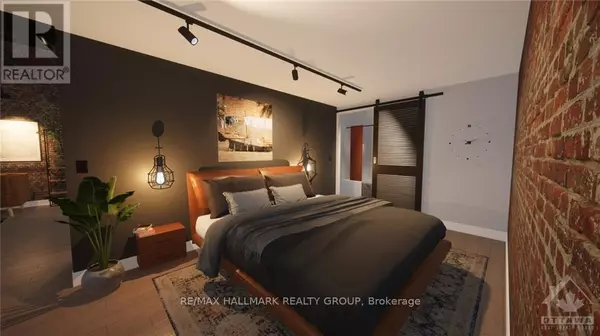2 Beds
1 Bath
899 SqFt
2 Beds
1 Bath
899 SqFt
Key Details
Property Type Condo
Sub Type Condominium/Strata
Listing Status Active
Purchase Type For Sale
Square Footage 899 sqft
Price per Sqft $556
Subdivision 911 - Almonte
MLS® Listing ID X9515070
Bedrooms 2
Condo Fees $351/mo
Originating Board Ottawa Real Estate Board
Property Sub-Type Condominium/Strata
Property Description
Location
State ON
Rooms
Extra Room 1 Second level 3.35 m X 2.74 m Bedroom
Extra Room 2 Second level Measurements not available Other
Extra Room 3 Main level 3.35 m X 1.82 m Foyer
Extra Room 4 Main level 3.35 m X 2.59 m Kitchen
Extra Room 5 Main level 3.35 m X 2.74 m Dining room
Extra Room 6 Main level 4.26 m X 3.35 m Living room
Interior
Heating Heat Pump
Exterior
Parking Features No
Community Features Pets not Allowed
View Y/N No
Total Parking Spaces 1
Private Pool No
Others
Ownership Condominium/Strata
"My job is to find and attract mastery-based agents to the office, protect the culture, and make sure everyone is happy! "







