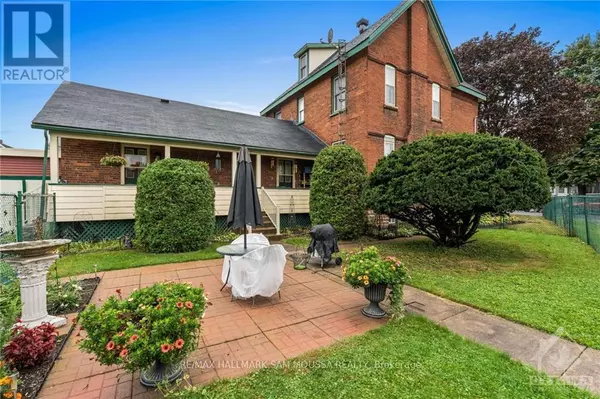5 Beds
2 Baths
5 Beds
2 Baths
Key Details
Property Type Single Family Home
Sub Type Freehold
Listing Status Active
Purchase Type For Sale
Subdivision 901 - Smiths Falls
MLS® Listing ID X10418938
Bedrooms 5
Originating Board Ottawa Real Estate Board
Property Sub-Type Freehold
Property Description
Location
State ON
Rooms
Extra Room 1 Second level 3.7 m X 1.5 m Bathroom
Extra Room 2 Second level 4.1 m X 3.9 m Bedroom
Extra Room 3 Second level 4.1 m X 4.8 m Bedroom
Extra Room 4 Second level 4.2 m X 2.6 m Bedroom
Extra Room 5 Second level 4.2 m X 3.9 m Foyer
Extra Room 6 Main level 2.8 m X 4.3 m Living room
Interior
Heating Hot water radiator heat
Cooling Wall unit
Exterior
Parking Features Yes
View Y/N No
Total Parking Spaces 6
Private Pool No
Building
Story 2
Sewer Sanitary sewer
Others
Ownership Freehold
"My job is to find and attract mastery-based agents to the office, protect the culture, and make sure everyone is happy! "







