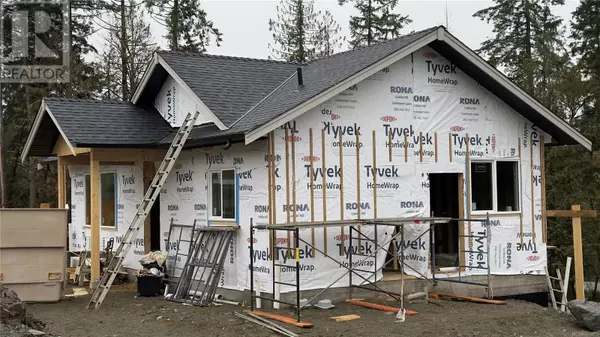2 Beds
1 Bath
1,824 SqFt
2 Beds
1 Bath
1,824 SqFt
Key Details
Property Type Single Family Home
Sub Type Freehold
Listing Status Active
Purchase Type For Sale
Square Footage 1,824 sqft
Price per Sqft $712
Subdivision Mill Bay
MLS® Listing ID 981401
Bedrooms 2
Originating Board Victoria Real Estate Board
Year Built 2024
Lot Size 0.990 Acres
Acres 43124.4
Property Sub-Type Freehold
Property Description
Location
State BC
Zoning Residential
Rooms
Extra Room 1 Main level 4-Piece Bathroom
Extra Room 2 Main level 12' x 12' Kitchen
Extra Room 3 Main level 16' x 12' Living room
Extra Room 4 Main level 12' x 11' Bedroom
Extra Room 5 Main level 11' x 11' Bedroom
Interior
Cooling Air Conditioned
Exterior
Parking Features No
View Y/N No
Total Parking Spaces 6
Private Pool No
Others
Ownership Freehold
"My job is to find and attract mastery-based agents to the office, protect the culture, and make sure everyone is happy! "







