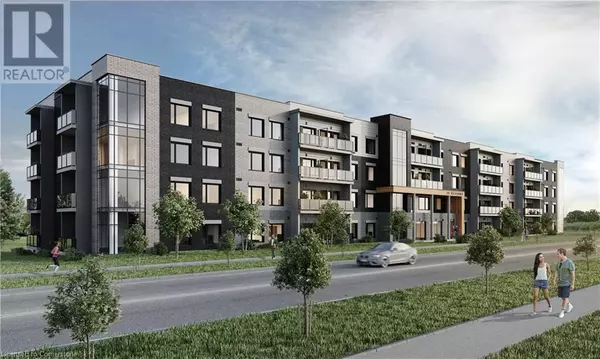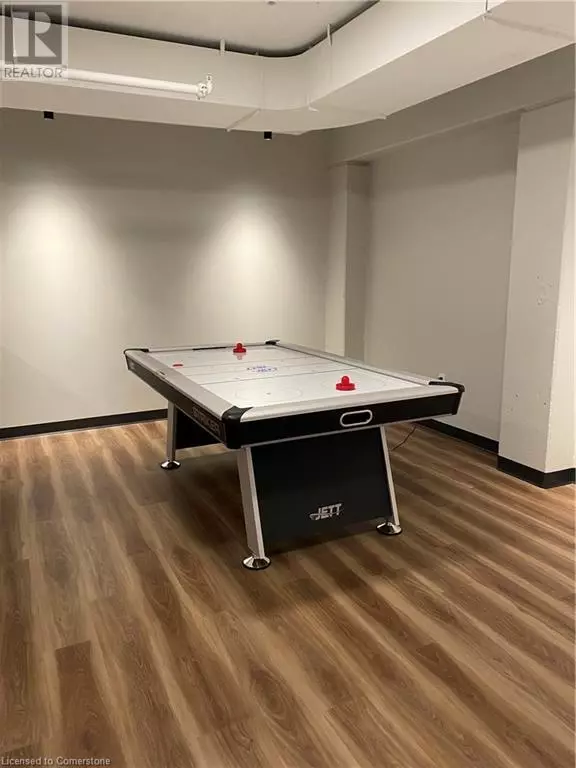2 Beds
2 Baths
830 SqFt
2 Beds
2 Baths
830 SqFt
Key Details
Property Type Single Family Home
Sub Type Freehold
Listing Status Active
Purchase Type For Rent
Square Footage 830 sqft
Subdivision 439 - Westvale
MLS® Listing ID 40681721
Bedrooms 2
Originating Board Cornerstone - Waterloo Region
Property Sub-Type Freehold
Property Description
Location
State ON
Rooms
Extra Room 1 Main level Measurements not available 3pc Bathroom
Extra Room 2 Main level 10'2'' x 9'4'' Bedroom
Extra Room 3 Main level Measurements not available 4pc Bathroom
Extra Room 4 Main level 10'1'' x 11'3'' Primary Bedroom
Extra Room 5 Main level 10'10'' x 13'2'' Living room/Dining room
Extra Room 6 Main level 13'9'' x 11'5'' Kitchen
Interior
Heating Forced air,
Cooling Central air conditioning
Exterior
Parking Features No
Community Features Quiet Area
View Y/N No
Total Parking Spaces 1
Private Pool No
Building
Story 1
Sewer Municipal sewage system
Others
Ownership Freehold
Acceptable Financing Monthly
Listing Terms Monthly
"My job is to find and attract mastery-based agents to the office, protect the culture, and make sure everyone is happy! "







