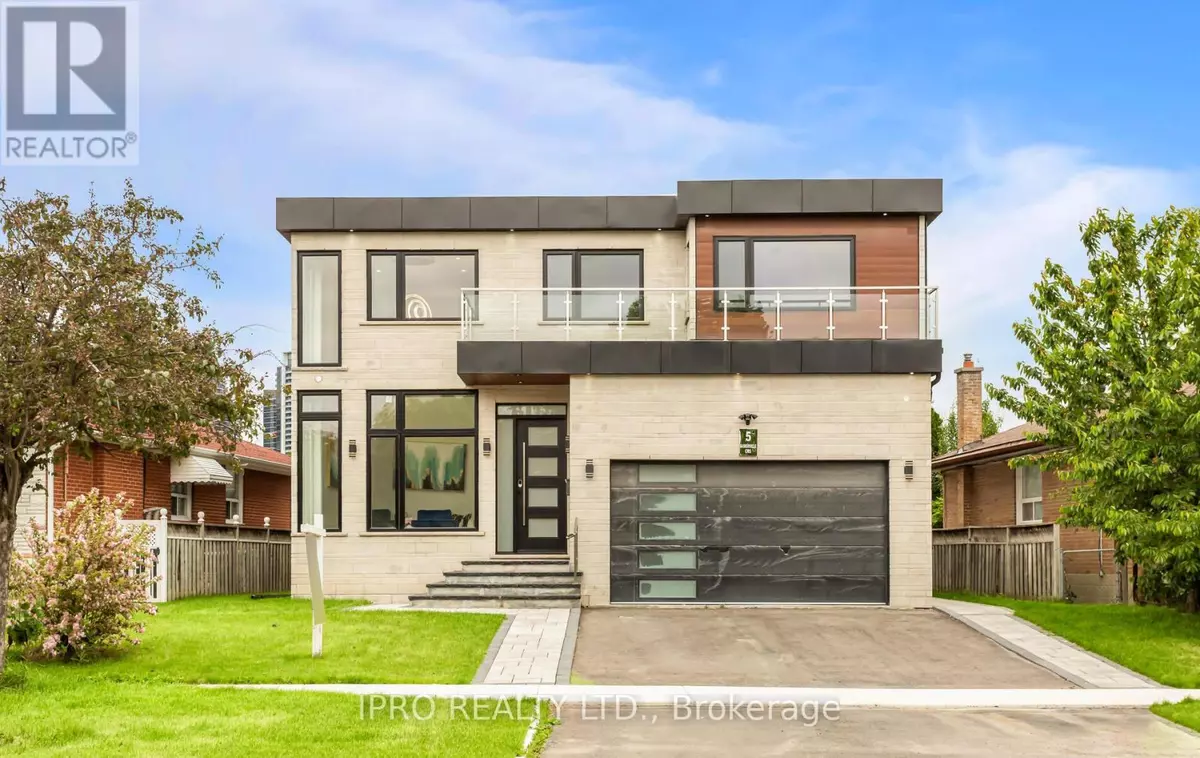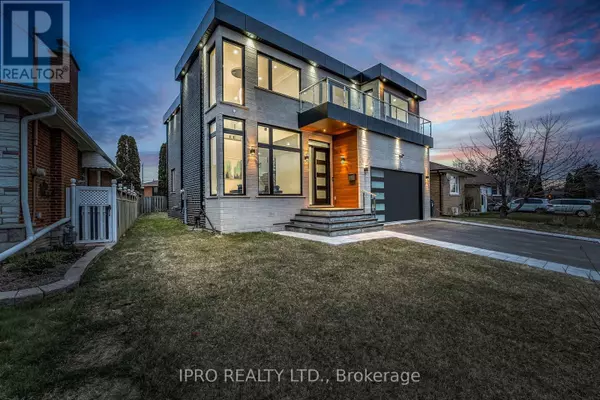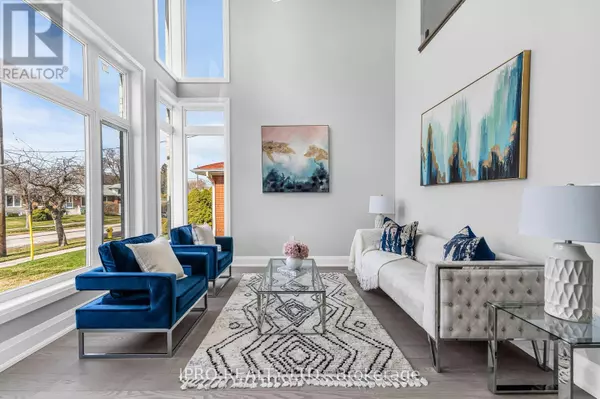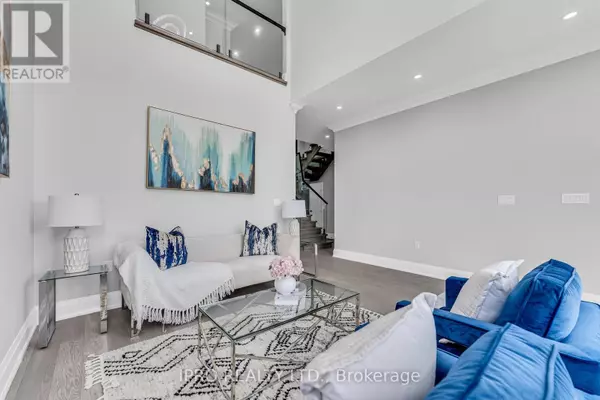8 Beds
5 Baths
8 Beds
5 Baths
Key Details
Property Type Single Family Home
Sub Type Freehold
Listing Status Active
Purchase Type For Sale
Subdivision Markland Wood
MLS® Listing ID W11530508
Bedrooms 8
Originating Board Toronto Regional Real Estate Board
Property Sub-Type Freehold
Property Description
Location
State ON
Rooms
Extra Room 1 Second level 4.56 m X 3.49 m Primary Bedroom
Extra Room 2 Second level 3.59 m X 3.59 m Bedroom 2
Extra Room 3 Second level 3.32 m X 3.17 m Bedroom 3
Extra Room 4 Second level 3.53 m X 3.7 m Bedroom 4
Extra Room 5 Basement 4.93 m X 3.55 m Kitchen
Extra Room 6 Basement 3.63 m X 4.18 m Living room
Interior
Heating Forced air
Cooling Central air conditioning
Flooring Hardwood
Fireplaces Number 1
Exterior
Parking Features Yes
View Y/N No
Total Parking Spaces 6
Private Pool No
Building
Lot Description Landscaped
Story 2
Sewer Sanitary sewer
Others
Ownership Freehold
Virtual Tour https://listings.stellargrade.ca/videos/018ea032-96ad-70e9-ac3e-b2d5bdc173f0
"My job is to find and attract mastery-based agents to the office, protect the culture, and make sure everyone is happy! "







