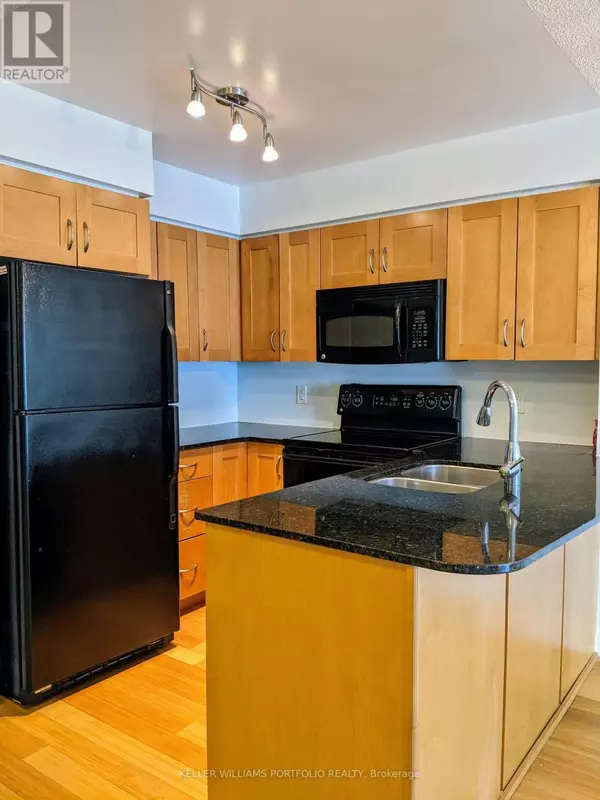2 Beds
2 Baths
899 SqFt
2 Beds
2 Baths
899 SqFt
Key Details
Property Type Condo
Sub Type Condominium/Strata
Listing Status Active
Purchase Type For Sale
Square Footage 899 sqft
Price per Sqft $888
Subdivision Mount Pleasant West
MLS® Listing ID C11567203
Bedrooms 2
Condo Fees $854/mo
Originating Board Toronto Regional Real Estate Board
Property Sub-Type Condominium/Strata
Property Description
Location
State ON
Rooms
Extra Room 1 Flat 3.657 m X 3.048 m Bedroom
Extra Room 2 Flat 3.352 m X 2.49 m Bedroom 2
Extra Room 3 Flat 2.438 m X 2.136 m Kitchen
Extra Room 4 Flat 3.048 m X 5.974 m Living room
Extra Room 5 Flat 2.134 m X 2.377 m Den
Interior
Heating Forced air
Cooling Central air conditioning
Flooring Laminate
Exterior
Parking Features Yes
Community Features Pet Restrictions
View Y/N No
Total Parking Spaces 1
Private Pool No
Others
Ownership Condominium/Strata
"My job is to find and attract mastery-based agents to the office, protect the culture, and make sure everyone is happy! "







