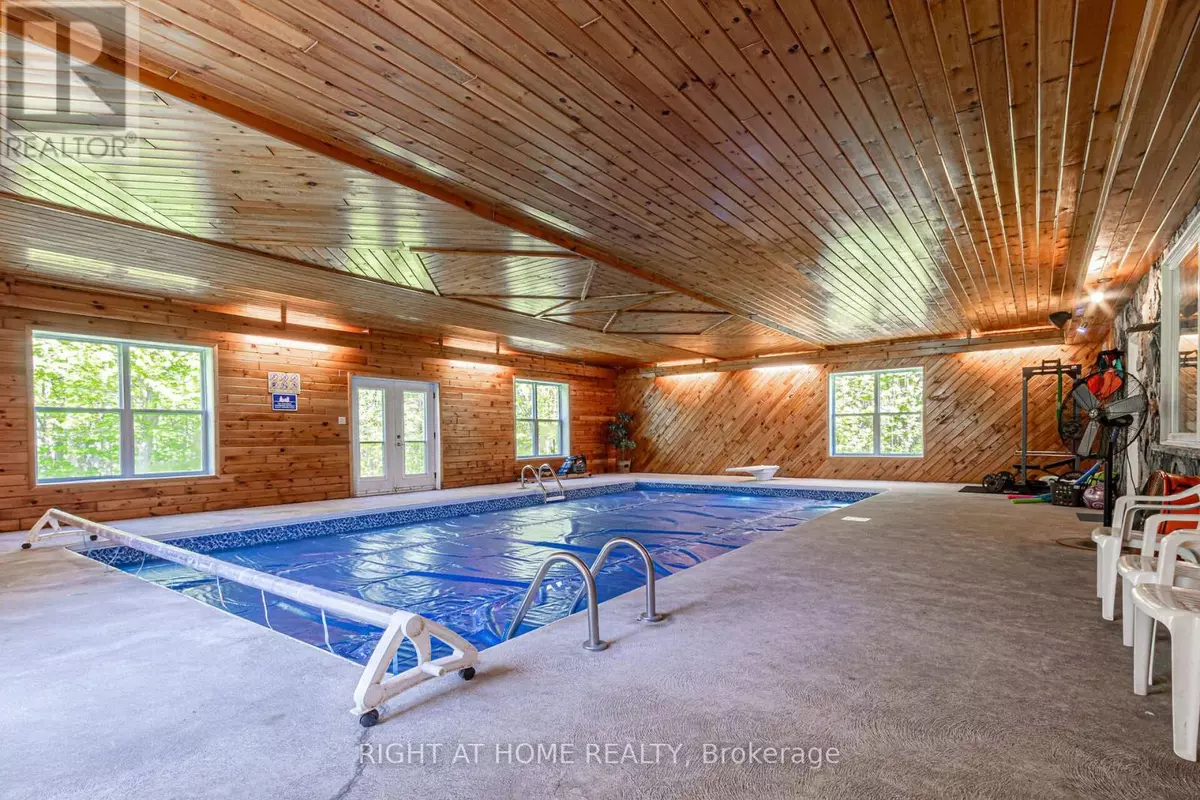5 Beds
4 Baths
4,999 SqFt
5 Beds
4 Baths
4,999 SqFt
Key Details
Property Type Single Family Home
Sub Type Freehold
Listing Status Active
Purchase Type For Sale
Square Footage 4,999 sqft
Price per Sqft $300
Subdivision Armour
MLS® Listing ID X11822237
Style Bungalow
Bedrooms 5
Half Baths 1
Originating Board Toronto Regional Real Estate Board
Property Description
Location
State ON
Rooms
Extra Room 1 Main level 10.26 m X 13.41 m Exercise room
Extra Room 2 Main level 6.15 m X 3.43 m Solarium
Extra Room 3 Main level 2.92 m X 2.08 m Bedroom 5
Extra Room 4 Main level 4.04 m X 5.31 m Primary Bedroom
Extra Room 5 Main level 5.16 m X 3.63 m Bedroom 2
Extra Room 6 Main level 5.13 m X 3.63 m Bedroom 3
Interior
Heating Radiant heat
Fireplaces Number 1
Exterior
Parking Features Yes
View Y/N No
Total Parking Spaces 15
Private Pool Yes
Building
Story 1
Sewer Septic System
Architectural Style Bungalow
Others
Ownership Freehold
Virtual Tour https://www.myvisuallistings.com/vtnb/347316
"My job is to find and attract mastery-based agents to the office, protect the culture, and make sure everyone is happy! "







