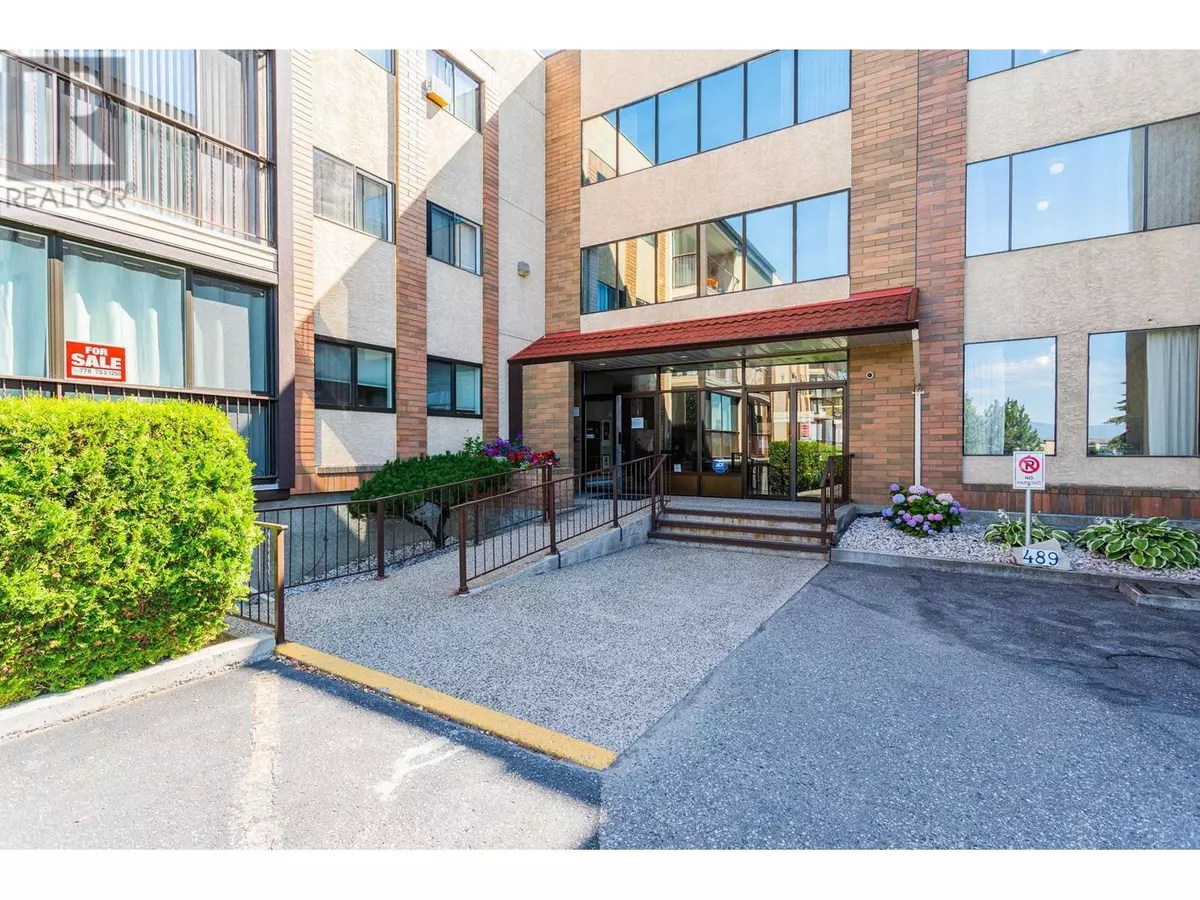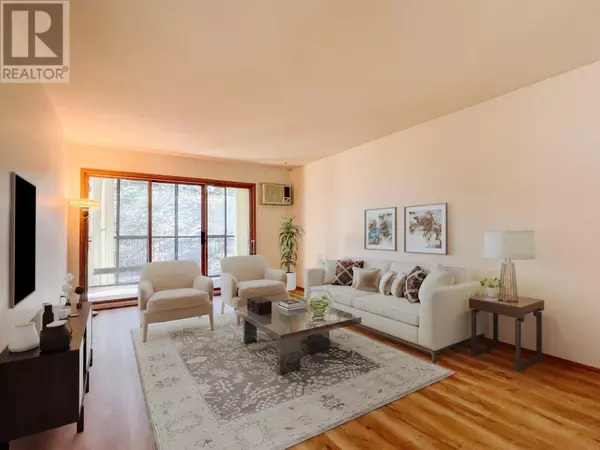2 Beds
2 Baths
1,180 SqFt
2 Beds
2 Baths
1,180 SqFt
Key Details
Property Type Single Family Home
Sub Type Leasehold
Listing Status Active
Purchase Type For Sale
Square Footage 1,180 sqft
Price per Sqft $241
Subdivision Rutland South
MLS® Listing ID 10329597
Bedrooms 2
Condo Fees $361/mo
Originating Board Association of Interior REALTORS®
Year Built 1991
Property Sub-Type Leasehold
Property Description
Location
State BC
Zoning Unknown
Rooms
Extra Room 1 Main level 4'2'' x 5'1'' Foyer
Extra Room 2 Main level 6'10'' x 7'11'' Laundry room
Extra Room 3 Main level 9'9'' x 12' Bedroom
Extra Room 4 Main level 11'11'' x 12'5'' Primary Bedroom
Extra Room 5 Main level 10'5'' x 12'0'' Dining room
Extra Room 6 Main level 8'7'' x 4'10'' 4pc Bathroom
Interior
Heating Baseboard heaters,
Cooling Wall unit
Exterior
Parking Features Yes
Garage Spaces 1.0
Garage Description 1
Community Features Pets not Allowed, Seniors Oriented
View Y/N No
Total Parking Spaces 1
Private Pool No
Building
Story 1
Sewer Municipal sewage system
Others
Ownership Leasehold
"My job is to find and attract mastery-based agents to the office, protect the culture, and make sure everyone is happy! "







