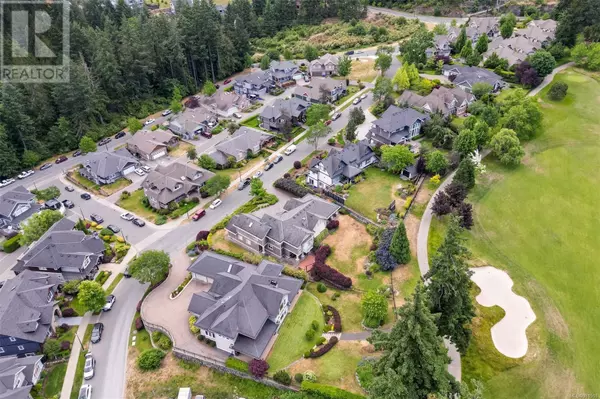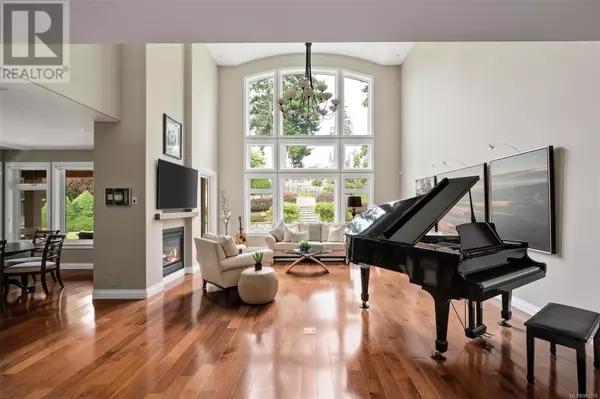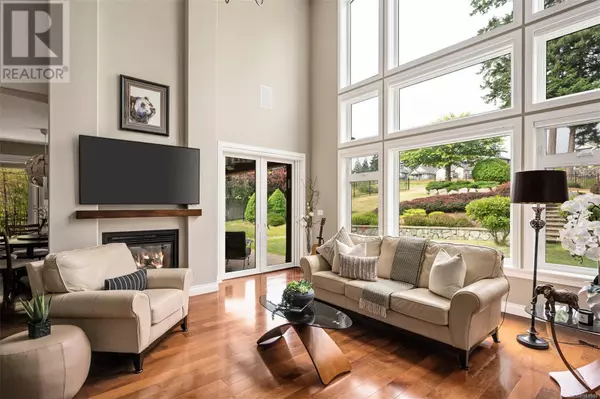4 Beds
4 Baths
5,367 SqFt
4 Beds
4 Baths
5,367 SqFt
Key Details
Property Type Single Family Home
Sub Type Freehold
Listing Status Active
Purchase Type For Sale
Square Footage 5,367 sqft
Price per Sqft $428
Subdivision Bear Mountain
MLS® Listing ID 981518
Bedrooms 4
Originating Board Victoria Real Estate Board
Year Built 2008
Lot Size 0.330 Acres
Acres 14375.0
Property Sub-Type Freehold
Property Description
Location
State BC
Zoning Residential
Rooms
Extra Room 1 Second level 6 ft X 5 ft Storage
Extra Room 2 Second level 13 ft X 13 ft Bedroom
Extra Room 3 Second level 4-Piece Bathroom
Extra Room 4 Second level 3-Piece Ensuite
Extra Room 5 Second level 15 ft X 11 ft Bedroom
Extra Room 6 Second level 18 ft X 15 ft Family room
Interior
Heating Heat Pump, ,
Cooling Air Conditioned, Fully air conditioned
Fireplaces Number 3
Exterior
Parking Features No
View Y/N Yes
View Mountain view
Total Parking Spaces 3
Private Pool No
Others
Ownership Freehold
"My job is to find and attract mastery-based agents to the office, protect the culture, and make sure everyone is happy! "







