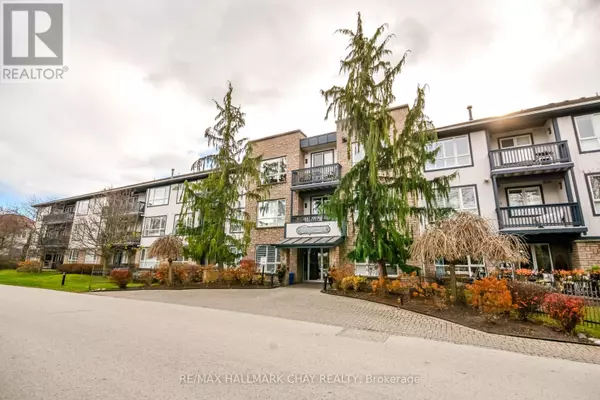2 Beds
2 Baths
999 SqFt
2 Beds
2 Baths
999 SqFt
Key Details
Property Type Condo
Sub Type Condominium/Strata
Listing Status Active
Purchase Type For Sale
Square Footage 999 sqft
Price per Sqft $649
Subdivision Collingwood
MLS® Listing ID S11823642
Bedrooms 2
Condo Fees $697/mo
Originating Board Toronto Regional Real Estate Board
Property Sub-Type Condominium/Strata
Property Description
Location
State ON
Rooms
Extra Room 1 Main level 3.53 m X 5.77 m Primary Bedroom
Extra Room 2 Main level 3.05 m X 3.96 m Bedroom
Extra Room 3 Main level 2.59 m X 1.52 m Foyer
Extra Room 4 Main level 2.31 m X 1 m Kitchen
Extra Room 5 Main level 5.92 m X 3.78 m Living room
Interior
Heating Forced air
Cooling Central air conditioning
Fireplaces Number 1
Exterior
Parking Features Yes
Community Features Pet Restrictions
View Y/N Yes
View Lake view
Total Parking Spaces 1
Private Pool No
Others
Ownership Condominium/Strata
"My job is to find and attract mastery-based agents to the office, protect the culture, and make sure everyone is happy! "







