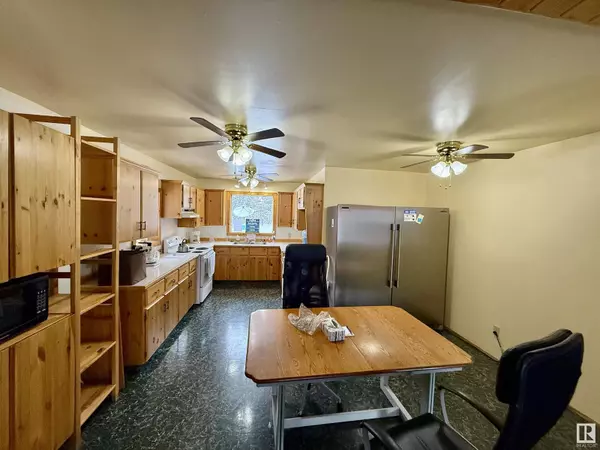3 Beds
2 Baths
2,202 SqFt
3 Beds
2 Baths
2,202 SqFt
Key Details
Property Type Single Family Home
Listing Status Active
Purchase Type For Sale
Square Footage 2,202 sqft
Price per Sqft $113
MLS® Listing ID E4415175
Bedrooms 3
Originating Board REALTORS® Association of Edmonton
Year Built 1993
Lot Size 8.870 Acres
Acres 386377.2
Property Description
Location
State AB
Rooms
Extra Room 1 Main level 9.21 m X 4.07 m Living room
Extra Room 2 Main level 4.54 m X 1.58 m Dining room
Extra Room 3 Main level 3.66 m X 2.73 m Kitchen
Extra Room 4 Main level 3.33 m X 2.58 m Bedroom 3
Extra Room 5 Main level 2.53 m X 2.58 m Utility room
Extra Room 6 Main level 5.77 m X 4.54 m Other
Interior
Heating Forced air
Exterior
Parking Features Yes
View Y/N No
Private Pool No
Building
Story 2
"My job is to find and attract mastery-based agents to the office, protect the culture, and make sure everyone is happy! "







