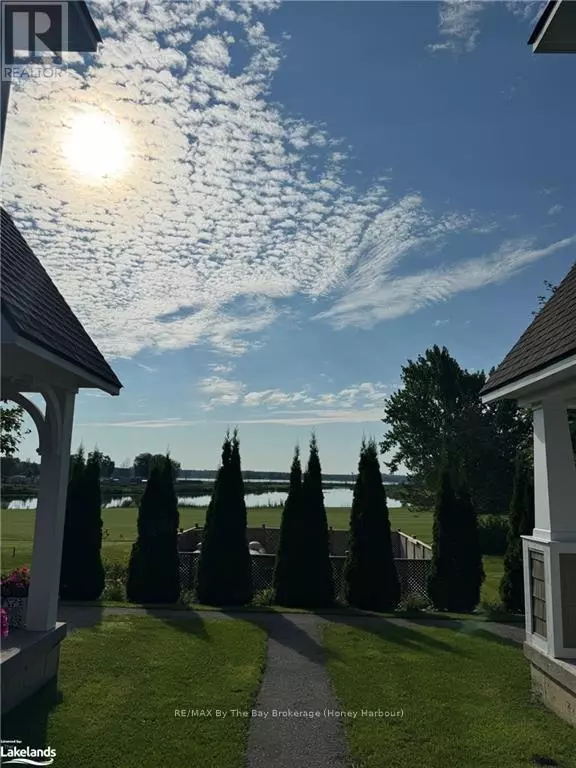2 Beds
2 Baths
999 SqFt
2 Beds
2 Baths
999 SqFt
Key Details
Property Type Townhouse
Sub Type Townhouse
Listing Status Active
Purchase Type For Sale
Square Footage 999 sqft
Price per Sqft $480
Subdivision Baxter
MLS® Listing ID X10435240
Bedrooms 2
Half Baths 1
Condo Fees $471/mo
Originating Board OnePoint Association of REALTORS®
Property Sub-Type Townhouse
Property Description
Location
State ON
Lake Name Georgian
Rooms
Extra Room 1 Main level 2.51 m X 6.32 m Other
Extra Room 2 Main level 3.23 m X 4.47 m Living room
Extra Room 3 Main level 3.23 m X 2.74 m Kitchen
Extra Room 4 Main level 1.42 m X 1.45 m Bathroom
Extra Room 5 Main level 1.52 m X 2.77 m Bathroom
Extra Room 6 Main level 2.9 m X 3.05 m Bedroom
Interior
Heating Forced air
Cooling Central air conditioning
Fireplaces Number 1
Exterior
Parking Features Yes
Community Features Pet Restrictions
View Y/N Yes
View View of water
Total Parking Spaces 1
Private Pool No
Building
Story 2
Water Georgian
Others
Ownership Condominium/Strata
Virtual Tour https://youtu.be/x7NikN-lLTY
"My job is to find and attract mastery-based agents to the office, protect the culture, and make sure everyone is happy! "







