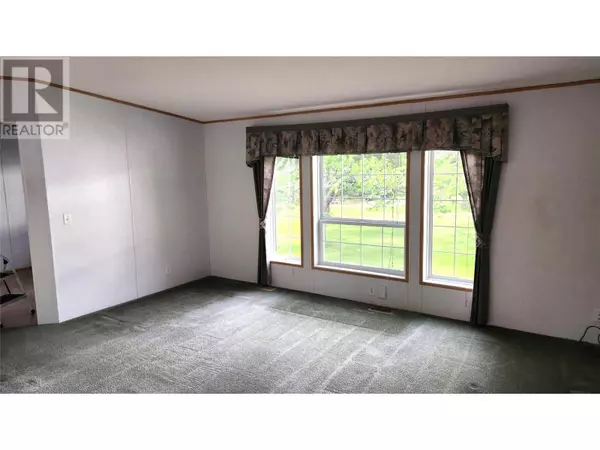2 Beds
2 Baths
1,344 SqFt
2 Beds
2 Baths
1,344 SqFt
Key Details
Property Type Single Family Home
Listing Status Active
Purchase Type For Sale
Square Footage 1,344 sqft
Price per Sqft $222
Subdivision Keremeos Rural Olalla
MLS® Listing ID 10329699
Bedrooms 2
Condo Fees $500/mo
Originating Board Association of Interior REALTORS®
Year Built 2006
Property Description
Location
State BC
Zoning Unknown
Rooms
Extra Room 1 Main level 12'10'' x 12'7'' Primary Bedroom
Extra Room 2 Main level 12'8'' x 16'0'' Living room
Extra Room 3 Main level 9'8'' x 6'2'' Laundry room
Extra Room 4 Main level 11'10'' x 12'9'' Kitchen
Extra Room 5 Main level 10'2'' x 4'3'' Foyer
Extra Room 6 Main level Measurements not available 4pc Ensuite bath
Interior
Heating Forced air, See remarks
Cooling Central air conditioning
Exterior
Parking Features Yes
Community Features Seniors Oriented
View Y/N Yes
View Mountain view
Roof Type Unknown
Total Parking Spaces 1
Private Pool No
Building
Lot Description Level
Story 1
Sewer Septic tank
"My job is to find and attract mastery-based agents to the office, protect the culture, and make sure everyone is happy! "







