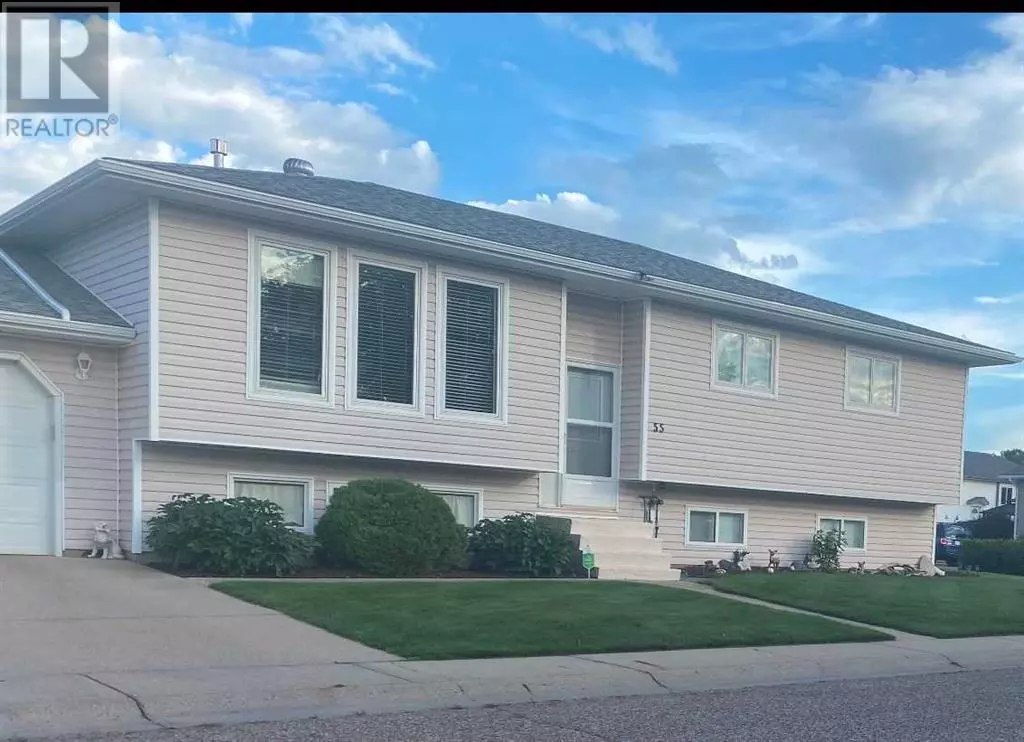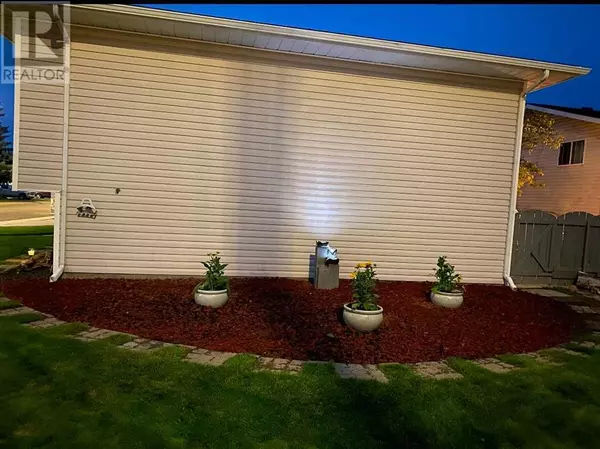6 Beds
3 Baths
1,256 SqFt
6 Beds
3 Baths
1,256 SqFt
Key Details
Property Type Single Family Home
Sub Type Freehold
Listing Status Active
Purchase Type For Sale
Square Footage 1,256 sqft
Price per Sqft $374
Subdivision Ross Glen
MLS® Listing ID A2181845
Style Bi-level
Bedrooms 6
Originating Board Medicine Hat Real Estate Board Co-op
Year Built 1992
Lot Size 6,660 Sqft
Acres 6660.0
Property Sub-Type Freehold
Property Description
Location
State AB
Rooms
Extra Room 1 Lower level 12.50 Ft x 12.67 Ft Family room
Extra Room 2 Lower level 9.33 Ft x 12.67 Ft Bedroom
Extra Room 3 Lower level 19.33 Ft x 10.92 Ft Bedroom
Extra Room 4 Lower level 6.33 Ft x 6.33 Ft Other
Extra Room 5 Lower level 9.50 Ft x 10.92 Ft 3pc Bathroom
Extra Room 6 Lower level 13.58 Ft x 10.92 Ft Furnace
Interior
Heating Forced air
Cooling Central air conditioning
Flooring Carpeted, Linoleum
Exterior
Parking Features Yes
Garage Spaces 2.0
Garage Description 2
Fence Fence
View Y/N No
Total Parking Spaces 3
Private Pool No
Building
Lot Description Underground sprinkler
Architectural Style Bi-level
Others
Ownership Freehold
"My job is to find and attract mastery-based agents to the office, protect the culture, and make sure everyone is happy! "







