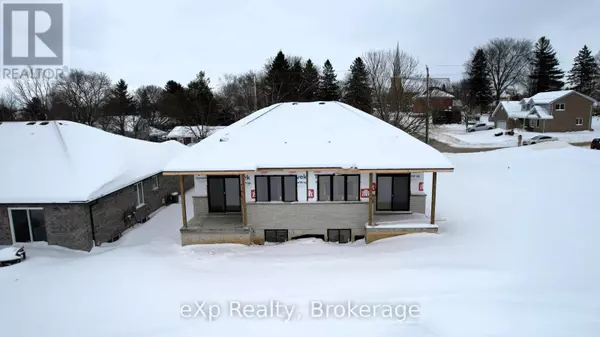3 Beds
3 Baths
1,499 SqFt
3 Beds
3 Baths
1,499 SqFt
Key Details
Property Type Townhouse
Sub Type Townhouse
Listing Status Active
Purchase Type For Sale
Square Footage 1,499 sqft
Price per Sqft $372
Subdivision South Bruce
MLS® Listing ID X10846827
Bedrooms 3
Half Baths 1
Originating Board OnePoint Association of REALTORS®
Property Sub-Type Townhouse
Property Description
Location
State ON
Rooms
Extra Room 1 Basement 4.39 m X 2.95 m Recreational, Games room
Extra Room 2 Basement 3.05 m X 2.9 m Bedroom 2
Extra Room 3 Basement 3.66 m X 2.62 m Bedroom 3
Extra Room 4 Basement 4.52 m X 1.63 m Utility room
Extra Room 5 Ground level 1.52 m X 1.98 m Foyer
Extra Room 6 Ground level 4.9 m X 3.07 m Kitchen
Interior
Heating Forced air
Exterior
Parking Features Yes
Community Features Community Centre
View Y/N No
Total Parking Spaces 2
Private Pool No
Building
Sewer Sanitary sewer
Others
Ownership Freehold
Virtual Tour https://youtube.com/shorts/NF6bzgEb5Ro?si=BUBA1clpE4Z8OCDx
"My job is to find and attract mastery-based agents to the office, protect the culture, and make sure everyone is happy! "







