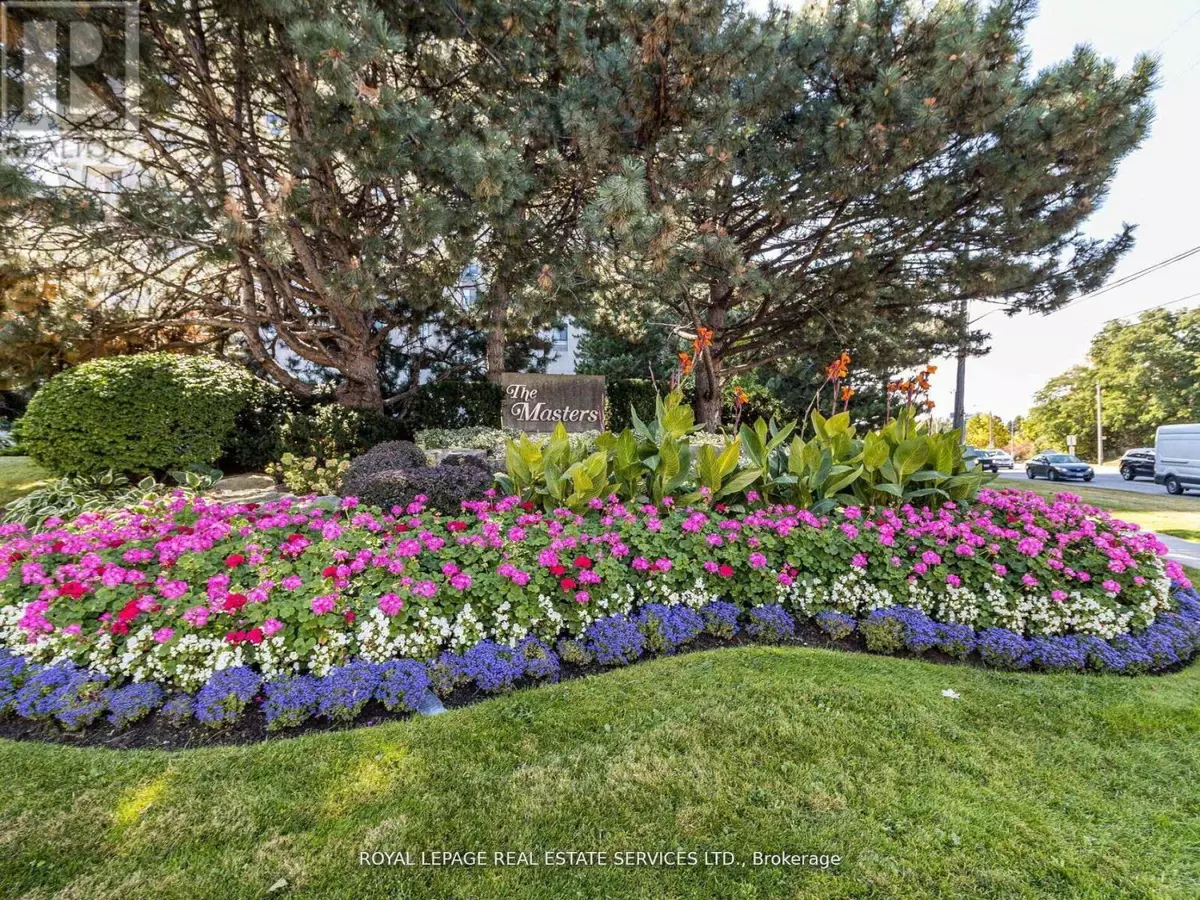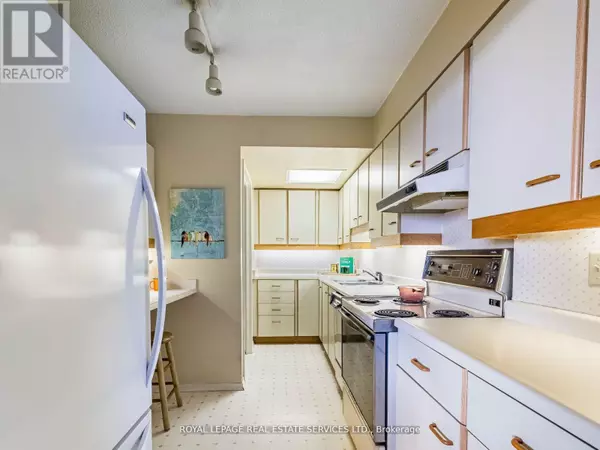2 Beds
2 Baths
1,199 SqFt
2 Beds
2 Baths
1,199 SqFt
Key Details
Property Type Condo
Sub Type Condominium/Strata
Listing Status Active
Purchase Type For Sale
Square Footage 1,199 sqft
Price per Sqft $542
Subdivision Markland Wood
MLS® Listing ID W11881310
Style Multi-level
Bedrooms 2
Condo Fees $1,079/mo
Originating Board Toronto Regional Real Estate Board
Property Sub-Type Condominium/Strata
Property Description
Location
State ON
Rooms
Extra Room 1 Lower level 4.98 m X 3.51 m Primary Bedroom
Extra Room 2 Lower level 4.42 m X 2.44 m Bedroom 2
Extra Room 3 Lower level 2.51 m X 1.02 m Utility room
Extra Room 4 Upper Level 5.79 m X 3.58 m Living room
Extra Room 5 Upper Level 3.35 m X 2.44 m Dining room
Extra Room 6 Upper Level 4.88 m X 2.44 m Kitchen
Interior
Heating Forced air
Cooling Wall unit
Flooring Vinyl, Parquet
Exterior
Parking Features Yes
Community Features Pet Restrictions
View Y/N No
Total Parking Spaces 1
Private Pool No
Building
Architectural Style Multi-level
Others
Ownership Condominium/Strata
"My job is to find and attract mastery-based agents to the office, protect the culture, and make sure everyone is happy! "







