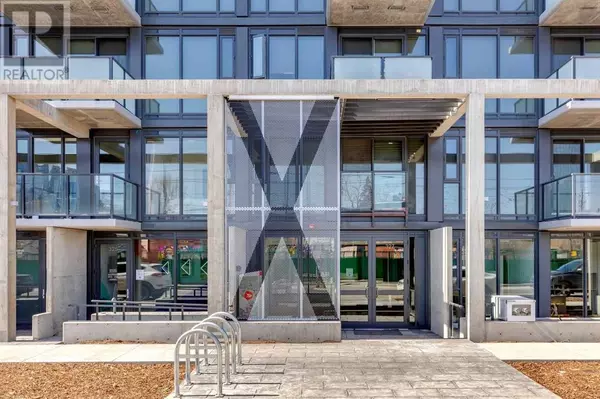1 Bed
1 Bath
560 SqFt
1 Bed
1 Bath
560 SqFt
Key Details
Property Type Condo
Sub Type Condominium/Strata
Listing Status Active
Purchase Type For Sale
Square Footage 560 sqft
Price per Sqft $714
Subdivision Sunnyside
MLS® Listing ID A2181224
Style High rise
Bedrooms 1
Condo Fees $298/mo
Originating Board Calgary Real Estate Board
Year Built 2021
Property Sub-Type Condominium/Strata
Property Description
Location
State AB
Rooms
Extra Room 1 Main level 12.25 Ft x 12.17 Ft Kitchen
Extra Room 2 Main level 11.67 Ft x 8.33 Ft Living room
Extra Room 3 Main level 5.00 Ft x 3.25 Ft Laundry room
Extra Room 4 Main level 12.33 Ft x 4.33 Ft Foyer
Extra Room 5 Main level 7.67 Ft x 6.67 Ft Den
Extra Room 6 Main level 10.92 Ft x 6.00 Ft Other
Interior
Cooling Central air conditioning
Flooring Tile, Vinyl Plank
Exterior
Parking Features Yes
Community Features Pets Allowed With Restrictions
View Y/N No
Total Parking Spaces 1
Private Pool No
Building
Story 9
Architectural Style High rise
Others
Ownership Condominium/Strata
"My job is to find and attract mastery-based agents to the office, protect the culture, and make sure everyone is happy! "







